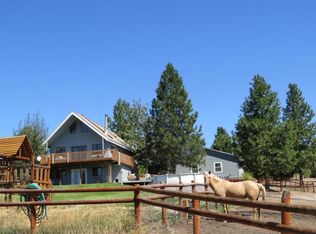Closed
Price Unknown
592 Hidden Valley Rd S, Florence, MT 59833
3beds
1,856sqft
Single Family Residence
Built in 2003
5.33 Acres Lot
$716,400 Zestimate®
$--/sqft
$2,399 Estimated rent
Home value
$716,400
$681,000 - $752,000
$2,399/mo
Zestimate® history
Loading...
Owner options
Explore your selling options
What's special
Introducing a stunningly remodeled home nestled on 5.33 acres of picturesque landscape, offering unparalleled tranquility and breathtaking views of the Bitterroot Range. Boasting 3 bedrooms and 2 bathrooms, this residence is bathed in natural light, accentuating the newly updated kitchen and bathrooms. Revel in the charm of shiplap walls adorning the main living area, while relishing in the comfort of new flooring, doors, and trim throughout. Ideal for equestrian enthusiasts, the property features steel pipe fencing and cross-fencing, along with a tack shed and spacious pole barn for storage, ensuring ample space for horses and equipment. A highlight of the property is the radiant floor-heated shop, providing functionality along with additional storage options. Enhanced with underground sprinklers, landscaped grounds offer an oasis of serenity, while paved access ensures convenience for daily commuting needs. Experience The perfect blend of modern luxury and rural charm in this captivating home. Contact Nicole Jones at (406) 239-1421 or your real estate professional to schedule a private showing.
Zillow last checked: 8 hours ago
Listing updated: April 29, 2024 at 03:41pm
Listed by:
Nicole Jones 406-239-1421,
Engel & Völkers Western Frontier - Stevensville
Bought with:
Andrea Raulston, RRE-RBS-LIC-32399
Keller Williams Western MT
Source: MRMLS,MLS#: 30020443
Facts & features
Interior
Bedrooms & bathrooms
- Bedrooms: 3
- Bathrooms: 2
- Full bathrooms: 2
Primary bedroom
- Level: Main
Heating
- Forced Air
Appliances
- Included: Dryer, Dishwasher, Microwave, Range, Refrigerator, Washer
Features
- Basement: Finished
- Has fireplace: No
Interior area
- Total interior livable area: 1,856 sqft
- Finished area below ground: 928
Property
Parking
- Total spaces: 3
- Parking features: Garage
- Garage spaces: 3
Features
- Levels: Two,Multi/Split
- Patio & porch: Deck
- Exterior features: Propane Tank - Leased
- Fencing: Perimeter
- Has view: Yes
- View description: Mountain(s), Residential
Lot
- Size: 5.33 Acres
- Topography: Varied
Details
- Additional structures: Poultry Coop, Shed(s), Workshop
- Parcel number: 13187017401050000
- Special conditions: Standard
- Horses can be raised: Yes
Construction
Type & style
- Home type: SingleFamily
- Architectural style: Split Level
- Property subtype: Single Family Residence
Materials
- Masonite, Wood Siding
- Foundation: Poured
- Roof: Asphalt
Condition
- New construction: No
- Year built: 2003
Utilities & green energy
- Sewer: Private Sewer, Septic Tank
- Water: Well
- Utilities for property: Electricity Available, Propane
Community & neighborhood
Security
- Security features: Smoke Detector(s)
Location
- Region: Florence
Other
Other facts
- Listing agreement: Exclusive Right To Sell
- Listing terms: Cash,Conventional,FHA,VA Loan
- Road surface type: Asphalt
Price history
| Date | Event | Price |
|---|---|---|
| 4/29/2024 | Sold | -- |
Source: | ||
| 3/7/2024 | Listed for sale | $699,000$377/sqft |
Source: | ||
| 5/13/2021 | Sold | -- |
Source: | ||
Public tax history
| Year | Property taxes | Tax assessment |
|---|---|---|
| 2025 | $3,060 +3% | $655,000 +37.9% |
| 2024 | $2,972 +2.9% | $474,900 |
| 2023 | $2,888 -1.9% | $474,900 +22.8% |
Find assessor info on the county website
Neighborhood: 59833
Nearby schools
GreatSchools rating
- 6/10Florence-Carlton El SchoolGrades: PK-5Distance: 3.5 mi
- 4/10Florence-Carlton 7-8Grades: 6-8Distance: 3.5 mi
- 4/10Florence-Carlton High SchoolGrades: 9-12Distance: 3.5 mi
