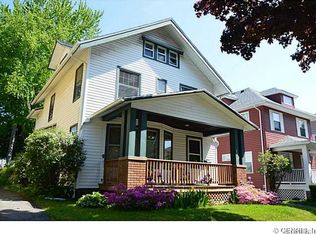Classic Colonial loaded w/character & charm of yesteryear, Gumwood trim throughout, crown moldings, hardwood floors, open front porch looks out to tree-lined street & landscaped median. Many updates include: Roof (tear-off 2008), Hi-Efficiency furnace (2010), windows, newer kitchen w/maple cabinets, countertops, sink,lights (2012), 2 updated bathrms, blown-in insulation. Lovely 4-seasons rm in back looks out to lovely backyard w/deck. Master bedroom w/heated sleeping porch. Full walk-up attic provides plenty of room for your storage needs. A real classic beauty in move-in condition!
This property is off market, which means it's not currently listed for sale or rent on Zillow. This may be different from what's available on other websites or public sources.
