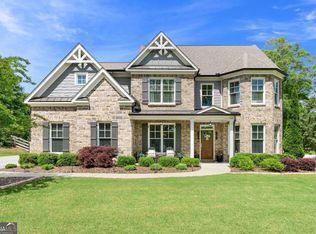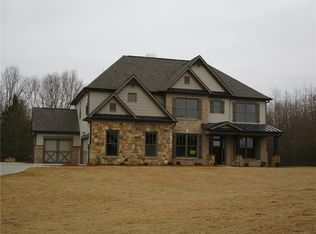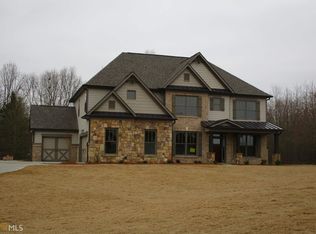Built by: Labb Homes Shelton IV offers fabulous kitchen w/abundance of cabinets & open to family & keeping rms. Lots of upgrades included as standard. Guest bedroom on main with access to full bath. Secondary BRs up offer plenty of closet space. Versatile "flex" space above FR! Attn to detail is evident thru-out. Convenient to Little Mulberry Park & all it has to offer & local shops & restaurants. Closing costs of $5,500 paid jointly by Seller & approved lender ONLY, Silvia Taylor, Ameris/Fidelity Bank Mtg. Photos are of a previous home.
This property is off market, which means it's not currently listed for sale or rent on Zillow. This may be different from what's available on other websites or public sources.


