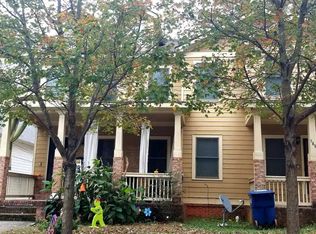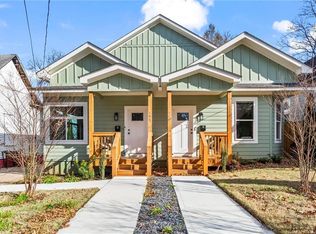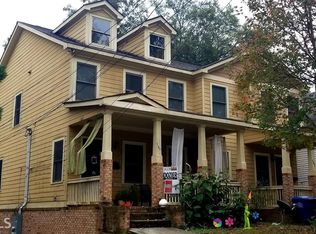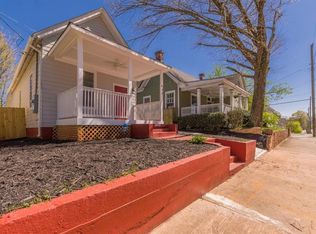Closed
$115,000
592 Formwalt St SW, Atlanta, GA 30312
2beds
996sqft
Single Family Residence, Residential
Built in 1920
8,001.97 Square Feet Lot
$114,300 Zestimate®
$115/sqft
$1,690 Estimated rent
Home value
$114,300
$105,000 - $125,000
$1,690/mo
Zestimate® history
Loading...
Owner options
Explore your selling options
What's special
Back on the Market again! 592 Formwalt St. is a fixer or really a tear down. Its zoned for 2 lots - 25' wide each The Zoning is SPI-18, similar to R-5, it allows the property to be rebuilt as 2 connected homes, each of which can be conveyed, sold, separately as 2 fee simple townhomes. See similar projects across the street (591 and 593) and on Eugenia street. Complete Survey and Architectural plans available. Previous 2023 buyer had plans that called for (2) 4bedroom/3 bath townhomes on 3 levels, each!. Seller is not distressed. Publix in Summerhill is close by!
Zillow last checked: 8 hours ago
Listing updated: August 08, 2025 at 10:55pm
Listing Provided by:
Tom Atkinson,
Keller Knapp 404-441-2370
Bought with:
Ryan Deal, 438783
EXP Realty, LLC.
Source: FMLS GA,MLS#: 7581275
Facts & features
Interior
Bedrooms & bathrooms
- Bedrooms: 2
- Bathrooms: 1
- Full bathrooms: 1
- Main level bathrooms: 1
- Main level bedrooms: 2
Primary bedroom
- Features: None
- Level: None
Bedroom
- Features: None
Primary bathroom
- Features: None
Dining room
- Features: None
Kitchen
- Features: None
Heating
- None
Cooling
- None
Appliances
- Included: Other
- Laundry: None
Features
- Other
- Flooring: None
- Windows: None
- Basement: Crawl Space
- Number of fireplaces: 1
- Fireplace features: None
- Common walls with other units/homes: No Common Walls
Interior area
- Total structure area: 996
- Total interior livable area: 996 sqft
Property
Parking
- Parking features: Driveway
- Has uncovered spaces: Yes
Accessibility
- Accessibility features: None
Features
- Levels: One
- Stories: 1
- Patio & porch: None
- Exterior features: None
- Pool features: None
- Spa features: None
- Fencing: None
- Has view: Yes
- View description: City
- Waterfront features: None
- Body of water: None
Lot
- Size: 8,001 sqft
- Dimensions: 50x159
- Features: Other
Details
- Additional structures: None
- Parcel number: 14 007600100586
- Other equipment: None
- Horse amenities: None
Construction
Type & style
- Home type: SingleFamily
- Architectural style: Victorian
- Property subtype: Single Family Residence, Residential
Materials
- Other
- Foundation: Brick/Mortar
- Roof: Other
Condition
- Fixer
- New construction: No
- Year built: 1920
Utilities & green energy
- Electric: None
- Sewer: Public Sewer
- Water: Public
- Utilities for property: Electricity Available, Natural Gas Available
Green energy
- Energy efficient items: None
- Energy generation: None
Community & neighborhood
Security
- Security features: None
Community
- Community features: None
Location
- Region: Atlanta
- Subdivision: Mechanicsville
Other
Other facts
- Road surface type: Asphalt
Price history
| Date | Event | Price |
|---|---|---|
| 8/6/2025 | Sold | $115,000-11.5%$115/sqft |
Source: | ||
| 7/22/2025 | Pending sale | $130,000$131/sqft |
Source: | ||
| 6/27/2025 | Price change | $130,000-48%$131/sqft |
Source: | ||
| 5/16/2025 | Listed for sale | $250,000+35.1%$251/sqft |
Source: | ||
| 2/3/2025 | Listing removed | $185,000$186/sqft |
Source: | ||
Public tax history
| Year | Property taxes | Tax assessment |
|---|---|---|
| 2024 | $2,004 +18.8% | $48,960 -7.4% |
| 2023 | $1,687 -21.2% | $52,880 |
| 2022 | $2,140 +31.7% | $52,880 +35.7% |
Find assessor info on the county website
Neighborhood: Mechanicsville
Nearby schools
GreatSchools rating
- 5/10Dunbar Elementary SchoolGrades: PK-5Distance: 0.4 mi
- 5/10King Middle SchoolGrades: 6-8Distance: 0.9 mi
- 6/10Maynard H. Jackson- Jr. High SchoolGrades: 9-12Distance: 1.9 mi
Schools provided by the listing agent
- Elementary: Paul L. Dunbar
- Middle: Martin L. King Jr.
- High: Maynard Jackson
Source: FMLS GA. This data may not be complete. We recommend contacting the local school district to confirm school assignments for this home.
Get a cash offer in 3 minutes
Find out how much your home could sell for in as little as 3 minutes with a no-obligation cash offer.
Estimated market value
$114,300
Get a cash offer in 3 minutes
Find out how much your home could sell for in as little as 3 minutes with a no-obligation cash offer.
Estimated market value
$114,300



