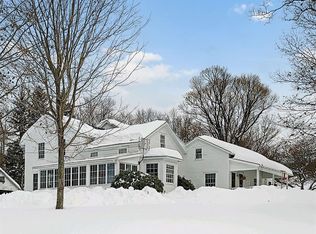Sold for $276,000 on 01/19/23
$276,000
592 Cummings Rd, Greene, NY 13778
3beds
1,568sqft
Single Family Residence
Built in 1990
11.5 Acres Lot
$314,100 Zestimate®
$176/sqft
$1,603 Estimated rent
Home value
$314,100
$295,000 - $333,000
$1,603/mo
Zestimate® history
Loading...
Owner options
Explore your selling options
What's special
An incredible opportunity begins with a winding tree-lined drive leading to Ranch home w/ full basement and plenty of outdoor porches. Views of the property, over 11 acres of lush landscape, adorned with charm from the many art pieces that the seller has made, in which many will stay. Inside features 3 large bedrooms, including a primary suite and walk-in closet. The large living room is cozy comfortable with a propane stove to give that warmth on those chilly country nights. All windows are newer. The beautiful kitchen features SS appliances-Bertazzoni range-lots of counter space and storage. The formal dining is open to the living room and leads to the beautiful insulated 3 season room of knotty pine, cathedral ceiling and tons of windows to enjoy the views. There are 2 sheds and a garage with a grand tree house along with a pond and plenty of woods for exploring the paths around the property. Abundant wildlife from birds, deer, fox - A nature lovers paradise and a MUST SEE.
Zillow last checked: 8 hours ago
Listing updated: January 20, 2023 at 10:21am
Listed by:
Jonalyn Cooper,
KELLER WILLIAMS REALTY GREATER BINGHAMTON
Bought with:
Molly Nolan, 40NO1124386
CENTURY 21 NORTH EAST
Source: GBMLS,MLS#: 319281 Originating MLS: Greater Binghamton Association of REALTORS
Originating MLS: Greater Binghamton Association of REALTORS
Facts & features
Interior
Bedrooms & bathrooms
- Bedrooms: 3
- Bathrooms: 2
- Full bathrooms: 2
Primary bedroom
- Level: First
- Dimensions: 13x13 walk in closet
Bedroom
- Level: First
- Dimensions: 12x13 Pergo flooring
Bedroom
- Level: First
- Dimensions: 10x15 Pergo flooring
Primary bathroom
- Level: First
- Dimensions: 5x11 custom tile shower, storage
Bathroom
- Level: First
- Dimensions: 6x8 custom shower, lighted mirror
Dining room
- Level: First
- Dimensions: 13x14
Great room
- Level: First
- Dimensions: 10x27 full of windows, knotty pine
Kitchen
- Level: First
- Dimensions: 11x13 ss appliances, oak cabinets
Laundry
- Level: First
- Dimensions: 5x13 washer, deck off of back door
Living room
- Level: First
- Dimensions: 14x22 gas heating stove
Heating
- Baseboard, Propane
Cooling
- Ceiling Fan(s)
Appliances
- Included: Electric Water Heater, Free-Standing Range, Refrigerator, Range Hood, Washer
- Laundry: Washer Hookup, Dryer Hookup, ElectricDryer Hookup
Features
- Cathedral Ceiling(s), Vaulted Ceiling(s), Walk-In Closet(s), Workshop
- Flooring: Carpet, Laminate
- Windows: Insulated Windows
- Number of fireplaces: 1
- Fireplace features: Living Room, Propane, Gas
Interior area
- Total interior livable area: 1,568 sqft
- Finished area above ground: 1,568
- Finished area below ground: 0
Property
Parking
- Total spaces: 1
- Parking features: Driveway, Detached, Garage, One Car Garage, Oversized
- Garage spaces: 1
Features
- Patio & porch: Covered, Deck, Open, Patio, Porch
- Exterior features: Deck, Landscaping, Mature Trees/Landscape, Porch, Patio, Shed
- Has view: Yes
- View description: Pond
- Has water view: Yes
- Water view: Pond
- Waterfront features: Pond
Lot
- Size: 11.50 Acres
- Features: Garden, Level, Pond on Lot, Wooded, Landscaped
Details
- Additional structures: Shed(s)
- Parcel number: 08308921400000010220000000
Construction
Type & style
- Home type: SingleFamily
- Architectural style: Ranch
- Property subtype: Single Family Residence
Materials
- Vinyl Siding
- Foundation: Basement, Poured
Condition
- Year built: 1990
Utilities & green energy
- Sewer: Septic Tank
- Water: Well
Community & neighborhood
Location
- Region: Greene
Other
Other facts
- Listing agreement: Exclusive Right To Sell
- Ownership: OWNER
Price history
| Date | Event | Price |
|---|---|---|
| 1/19/2023 | Sold | $276,000-5.5%$176/sqft |
Source: | ||
| 11/15/2022 | Pending sale | $292,000$186/sqft |
Source: | ||
| 11/15/2022 | Contingent | $292,000$186/sqft |
Source: | ||
| 10/26/2022 | Listed for sale | $292,000+484%$186/sqft |
Source: | ||
| 10/17/2007 | Sold | $50,000$32/sqft |
Source: Public Record Report a problem | ||
Public tax history
| Year | Property taxes | Tax assessment |
|---|---|---|
| 2024 | -- | $130,400 |
| 2023 | -- | $130,400 |
| 2022 | -- | $130,400 |
Find assessor info on the county website
Neighborhood: 13778
Nearby schools
GreatSchools rating
- 6/10Greene Intermediate SchoolGrades: 3-5Distance: 3.1 mi
- 5/10Greene Middle SchoolGrades: 6-8Distance: 3.6 mi
- 9/10Greene High SchoolGrades: 9-12Distance: 3.6 mi
Schools provided by the listing agent
- Elementary: Greene
- District: Greene
Source: GBMLS. This data may not be complete. We recommend contacting the local school district to confirm school assignments for this home.
