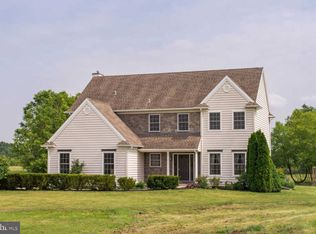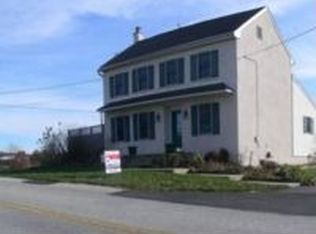This is the one you have been waiting for, true single floor living with both the oversized 2 car garage and laundry (washer/dryer and cabinets) on the main floor. Plus awesome front and back porches! You will spend your evenings enjoying the covered back porch, (recessed lighting plus wired for ceiling fan) and maybe morning coffee time, and best of all the property backs to preserved land. This is a custom built home, designed for the current owner, with large bedrooms, 2x6 construction, and a heated garage large enough (749 sf) for an oversized SUV or truck, plus room for big people toys or a work bench. Automatic garage door openers, extra wide doors, plus a service door make this a dream garage. Overflow can fit into the 2 sheds at the end of the drive. The kitchen is the focal point of the home, with 3 walls of cabinets and corian countertop, under cabinet lighting, 5 burner gas cook top and exterior vent hood, recessed lighting, self cleaning wall oven, dishwasher, double bowl stainless sink, 2 appliance cabinets and a lazy susan, custom island, easy clean vinyl floor. Sliding doors lead to the back porch if you enjoy grilling. The kitchen flows into the dining area (carpeting and chandelier), and then to the living room in the front of the home(carpeting, triple window, ceiling fan with light, leaded glass front door with vinyl entrance). The wide hallway (plus wide doorways) leads to 3 bedrooms with the master bedroom located on the rear of the home. The master bedroom (carpeting, ceiling fan) has a walk in closet, and full bath (4' shower, vanity, vinyl floor). Two additional carpeted bedrooms offer double closets, ceiling fans, and are served by the hall bath (shower/tub combination, vanity, linen closet, vinyl floor). The powder room (pocket door, vanity, medicine chest, vinyl floor) is tucked away in the mud room, which offers access from the garage, or out to the back porch. Your basement (9' ceiling) entrance is from the garage, plus bilco doors direc
This property is off market, which means it's not currently listed for sale or rent on Zillow. This may be different from what's available on other websites or public sources.

