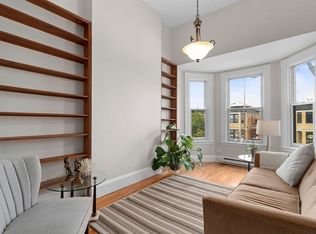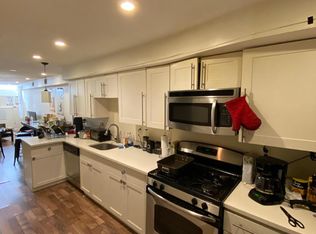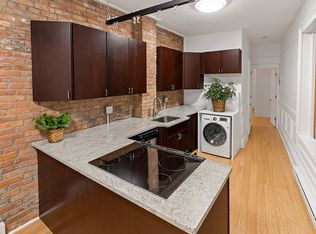Charming South End 1 bed condo for sale with laundry in unit in a convenient location. Apartment features updated kitchen with open layout, high ceilings, and hardwood floors throughout. Large kitchen with granite countertops, stainless steel appliances, washer/dryer and a spacious feel. One block to orange line (Mass Ave) and steps to Northeastern, Berklee, BU Medical and SW Corridor park. Professionally managed condo association with good reserves, low condo fees and pet friendly, too. Enjoy living walking distance to some of the best shopping & restaurants in the city!
This property is off market, which means it's not currently listed for sale or rent on Zillow. This may be different from what's available on other websites or public sources.


