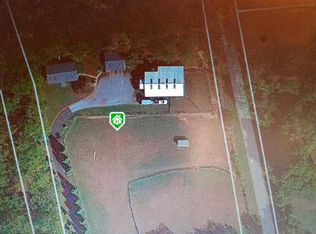One of a kind single story stone home situated on a gorgeous country lot with so much to offer! The home was recently completely redesigned & remodeled with modern & luxurious custom amenities. Open floor plan with vaulted and beamed ceiling, beautiful gourmet true cook's kitchen includes 54 handle custom cabinetry, large half moon island with seating and bar sink, granite counter tops, stainless steel appliances including large gas cook-top, dual eye level electric/convection ovens and warming drawer (Bosch), built in Kitchenaid dishwasher and compactor. Large professional separate refrigerator and freezer, double bowl deep stainless steel sinks and additional prep sink in freestanding island. Plus HUGE walk-in pantry! Hand-scraped style engineered hardwood flooring; large great room with cathedral ceiling, stone fireplace, and (Anderson) sliding glass doors to a two level rear flagstone patio. Lower level family room with stone fireplace and hardwood floor. Owner's suite features luxury tile bath with large walk-in shower, jetted corner tub, granite sink tops, H/H walk in closets, dressing area and hardwood floors. Two additional bedrooms and full bath situated privately in a separate wing with separate heat/AC unit. Recently upgrade included all new windows and doors and windows. Two car attached garage and fenced rear yard.
This property is off market, which means it's not currently listed for sale or rent on Zillow. This may be different from what's available on other websites or public sources.
