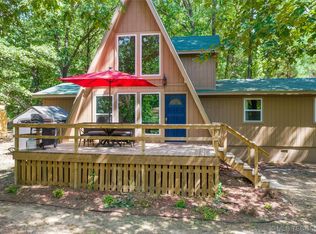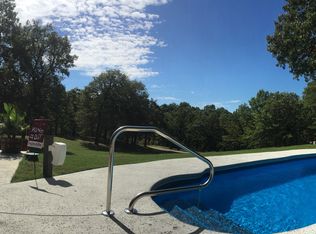Sold for $706,000
$706,000
592 Brush Creek Rd, Sand Springs, OK 74063
5beds
3,729sqft
Single Family Residence
Built in 2004
10 Acres Lot
$714,300 Zestimate®
$189/sqft
$3,325 Estimated rent
Home value
$714,300
Estimated sales range
Not available
$3,325/mo
Zestimate® history
Loading...
Owner options
Explore your selling options
What's special
A short 20 minute drive to Tulsa, nestled behind a gated entrance, this stunning property offers the perfect blend of luxury, space and serene natural beauty. Situated on 10 wooded acres with a pond is a beautifully maintained home with 5 bedrooms, 3 full bathrooms and a convenient half bath. Inside, you will find multiple living areas designed for both relaxation and entertaining, enhanced by tall ceilings that create an airy, open feel. Three fireplaces throughout the home add warmth and charm. Equipped with a whole-home generator ensuring comfort and security year round. For hobbyists or those in need of extra workspace, the 30X40 insulated shop with full electric and garage door is a great bonus. The HVAC system was recently replaced with 2 high efficiency units.
Zillow last checked: 8 hours ago
Listing updated: July 15, 2025 at 07:17am
Listed by:
Jennifer Lowrey 918-270-0838,
Dream Maker Realty, LLC
Bought with:
Samantha O'Connor, 151551
Chinowth & Cohen
Source: MLS Technology, Inc.,MLS#: 2517678 Originating MLS: MLS Technology
Originating MLS: MLS Technology
Facts & features
Interior
Bedrooms & bathrooms
- Bedrooms: 5
- Bathrooms: 4
- Full bathrooms: 3
- 1/2 bathrooms: 1
Primary bedroom
- Description: Master Bedroom,Private Bath,Separate Closets,Walk-in Closet
- Level: First
Bedroom
- Description: Bedroom,Pullman Bath
- Level: First
Bedroom
- Description: Bedroom,Pullman Bath
- Level: First
Primary bathroom
- Description: Master Bath,Bathtub,Double Sink,Full Bath,Separate Shower,Whirlpool
- Level: First
Bathroom
- Description: Hall Bath,Full Bath
- Level: First
Den
- Description: Den/Family Room,Fireplace,Separate
- Level: First
Dining room
- Description: Dining Room,Formal
- Level: First
Kitchen
- Description: Kitchen,Breakfast Nook,Pantry
- Level: First
Living room
- Description: Living Room,Fireplace,Formal
- Level: First
Office
- Description: Office,Fireplace
- Level: First
Utility room
- Description: Utility Room,Inside,Separate
- Level: First
Heating
- Central, Heat Pump, Propane, Multiple Heating Units
Cooling
- Central Air, 2 Units
Appliances
- Included: Built-In Range, Dishwasher, Electric Water Heater, Disposal, Microwave, Oven, Range, Refrigerator
- Laundry: Washer Hookup, Electric Dryer Hookup, Gas Dryer Hookup
Features
- Attic, High Ceilings, High Speed Internet, Laminate Counters, Pullman Bath, Wired for Data, Ceiling Fan(s), Electric Oven Connection, Electric Range Connection, Gas Range Connection, Gas Oven Connection, Programmable Thermostat
- Flooring: Carpet, Tile
- Windows: Vinyl
- Basement: None
- Number of fireplaces: 3
- Fireplace features: Gas Log, Gas Starter, Wood Burning
Interior area
- Total structure area: 3,729
- Total interior livable area: 3,729 sqft
Property
Parking
- Total spaces: 2
- Parking features: Attached, Garage, Garage Faces Side
- Attached garage spaces: 2
Accessibility
- Accessibility features: Accessible Entrance
Features
- Levels: Two
- Stories: 2
- Patio & porch: Covered, Patio
- Exterior features: Gravel Driveway, Rain Gutters
- Pool features: None
- Fencing: None
- Waterfront features: Other
- Body of water: Keystone Lake
Lot
- Size: 10 Acres
- Features: Mature Trees, Pond on Lot, Wooded
Details
- Additional structures: Workshop
- Parcel number: 570027688
- Other equipment: Generator
Construction
Type & style
- Home type: SingleFamily
- Architectural style: French Provincial
- Property subtype: Single Family Residence
Materials
- Brick, Stone, Vinyl Siding, Wood Frame
- Foundation: Slab
- Roof: Asphalt,Fiberglass
Condition
- Year built: 2004
Utilities & green energy
- Sewer: Septic Tank
- Water: Public
- Utilities for property: Cable Available, Electricity Available, Natural Gas Available, Phone Available, Water Available
Community & neighborhood
Security
- Security features: No Safety Shelter
Community
- Community features: Gutter(s)
Location
- Region: Sand Springs
- Subdivision: Osage Co Unplatted
Other
Other facts
- Listing terms: Conventional,FHA,VA Loan
Price history
| Date | Event | Price |
|---|---|---|
| 7/10/2025 | Sold | $706,000-0.3%$189/sqft |
Source: | ||
| 5/3/2025 | Pending sale | $708,000$190/sqft |
Source: | ||
| 4/28/2025 | Listed for sale | $708,000+18%$190/sqft |
Source: | ||
| 2/17/2023 | Sold | $600,000-3.1%$161/sqft |
Source: | ||
| 1/18/2023 | Pending sale | $619,000$166/sqft |
Source: | ||
Public tax history
| Year | Property taxes | Tax assessment |
|---|---|---|
| 2024 | $5,691 +82% | $72,000 +75.6% |
| 2023 | $3,127 -1.1% | $41,003 |
| 2022 | $3,162 -0.8% | $41,003 |
Find assessor info on the county website
Neighborhood: 74063
Nearby schools
GreatSchools rating
- 8/10Anderson Public SchoolGrades: PK-8Distance: 1.8 mi
Schools provided by the listing agent
- Elementary: Anderson
- High: Charles Page
- District: Anderson - Grades K-6 (65)
Source: MLS Technology, Inc.. This data may not be complete. We recommend contacting the local school district to confirm school assignments for this home.
Get pre-qualified for a loan
At Zillow Home Loans, we can pre-qualify you in as little as 5 minutes with no impact to your credit score.An equal housing lender. NMLS #10287.
Sell for more on Zillow
Get a Zillow Showcase℠ listing at no additional cost and you could sell for .
$714,300
2% more+$14,286
With Zillow Showcase(estimated)$728,586

