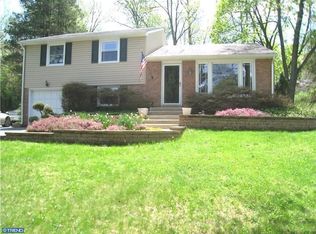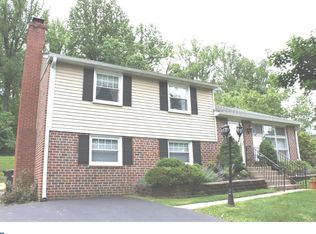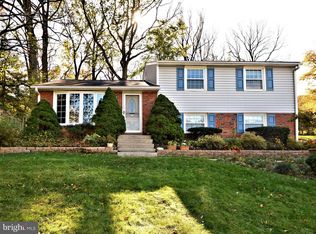Sold for $562,500
$562,500
592 Bob White Rd, Wayne, PA 19087
3beds
1,790sqft
Single Family Residence
Built in 1958
0.41 Acres Lot
$594,800 Zestimate®
$314/sqft
$4,247 Estimated rent
Home value
$594,800
$547,000 - $642,000
$4,247/mo
Zestimate® history
Loading...
Owner options
Explore your selling options
What's special
Welcome to 592 Bob White Road, a lovingly maintained home set on a wonderful lot in the heart of sought after Bob White Farms. This is a home for all seasons, offering wonderful living spaces both inside and out. The spacious formal living room features a large picture window and leads to the classic formal dining room, the perfect setting for family meals and holiday gatherings. The eat-in kitchen offers great cabinet space (including a "hidden" spice rack next to the microwave), gleaming granite counter tops and nicely tiled walls as a backsplash. The fabulous sunroom is a great place to relax, dine and enjoy the outdoors from a breezy, covered living space. Upstairs you'll find the good sized owner's suite with a perfectly situated private powder room. Two additional bedrooms are serviced by a tiled full bathroom with linen closet. The lower level is home to the wonderful family room and offers direct access to the garage. A spacious storage/laundry room offers laundry hook-ups, a second powder room and a doorway to the side yard. The rear yard is the ideal setting for playing, relaxing, grilling and dining al fresco. Hardwood flooring, ceiling fans, chair railing, great closet space, three nicely finished living levels and so much more all come together to make 592 Bob White Road a very special place to call home. All of this plus the terrific schools of Upper Merion. This is a fantastic opportunity to own a wonderful home in a prime location. A short stroll or bike ride to the fields, playgrounds, tennis and basketball courts of Bob White Park. Your search is over, welcome home!
Zillow last checked: 8 hours ago
Listing updated: August 16, 2024 at 01:47am
Listed by:
John Collins 610-640-9307,
RE/MAX Main Line-Paoli
Bought with:
Sandra Yodesky, RS363636
Keller Williams Realty Devon-Wayne
Source: Bright MLS,MLS#: PAMC2107396
Facts & features
Interior
Bedrooms & bathrooms
- Bedrooms: 3
- Bathrooms: 3
- Full bathrooms: 1
- 1/2 bathrooms: 2
Basement
- Area: 500
Heating
- Forced Air, Natural Gas
Cooling
- Central Air, Electric
Appliances
- Included: Gas Water Heater
Features
- Basement: Finished
- Has fireplace: No
Interior area
- Total structure area: 1,790
- Total interior livable area: 1,790 sqft
- Finished area above ground: 1,290
- Finished area below ground: 500
Property
Parking
- Total spaces: 5
- Parking features: Garage Faces Front, Attached, Driveway
- Attached garage spaces: 1
- Uncovered spaces: 4
Accessibility
- Accessibility features: None
Features
- Levels: Multi/Split,Two
- Stories: 2
- Pool features: None
Lot
- Size: 0.41 Acres
- Dimensions: 90.00 x 0.00
Details
- Additional structures: Above Grade, Below Grade
- Parcel number: 580001675004
- Zoning: RESIDENTIAL
- Special conditions: Standard
Construction
Type & style
- Home type: SingleFamily
- Property subtype: Single Family Residence
Materials
- Brick
- Foundation: Concrete Perimeter
Condition
- Excellent
- New construction: No
- Year built: 1958
Utilities & green energy
- Sewer: Public Sewer
- Water: Public
Community & neighborhood
Location
- Region: Wayne
- Subdivision: Bob White Farms
- Municipality: UPPER MERION TWP
Other
Other facts
- Listing agreement: Exclusive Right To Sell
- Ownership: Fee Simple
Price history
| Date | Event | Price |
|---|---|---|
| 8/15/2024 | Sold | $562,500-2.2%$314/sqft |
Source: | ||
| 7/8/2024 | Pending sale | $575,000$321/sqft |
Source: | ||
| 7/1/2024 | Contingent | $575,000$321/sqft |
Source: | ||
| 6/14/2024 | Listed for sale | $575,000$321/sqft |
Source: | ||
Public tax history
| Year | Property taxes | Tax assessment |
|---|---|---|
| 2025 | $4,734 +6.9% | $146,310 |
| 2024 | $4,429 | $146,310 |
| 2023 | $4,429 +6.4% | $146,310 |
Find assessor info on the county website
Neighborhood: 19087
Nearby schools
GreatSchools rating
- 6/10Roberts El SchoolGrades: K-4Distance: 0.8 mi
- 5/10Upper Merion Middle SchoolGrades: 5-8Distance: 1.6 mi
- 6/10Upper Merion High SchoolGrades: 9-12Distance: 1.5 mi
Schools provided by the listing agent
- District: Upper Merion Area
Source: Bright MLS. This data may not be complete. We recommend contacting the local school district to confirm school assignments for this home.
Get a cash offer in 3 minutes
Find out how much your home could sell for in as little as 3 minutes with a no-obligation cash offer.
Estimated market value$594,800
Get a cash offer in 3 minutes
Find out how much your home could sell for in as little as 3 minutes with a no-obligation cash offer.
Estimated market value
$594,800


