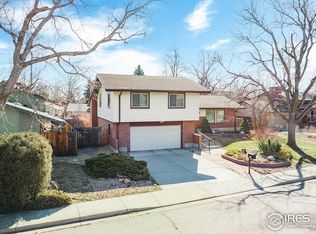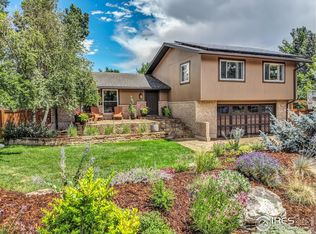Sold for $851,000 on 04/15/24
$851,000
592 Blackhawk Rd, Boulder, CO 80303
3beds
2,073sqft
Residential-Detached, Residential
Built in 1974
9,731 Square Feet Lot
$1,034,400 Zestimate®
$411/sqft
$3,377 Estimated rent
Home value
$1,034,400
$931,000 - $1.15M
$3,377/mo
Zestimate® history
Loading...
Owner options
Explore your selling options
What's special
Hurry, this is a great opportunity to buy a fixer-upper on a quiet street in Keewaydin Meadows! Build instant equity by investing in an update. Comfortable & coveted four-level floorplan close to parks, Manhattan Middle School, East Boulder Rec Center, and Boulder's extensive pedestrian and bike trail system. West facing home on an oversized, nearly 10,000 sqft corner lot features Flatiron views, a two car garage, and a big backyard with mature trees. Some of the features that could be retained in an otherwise full remodel of this home include newer stainless steel appliances in kitchen, the photo voltaic solar system, and the high quality, dimensional shingle roof. An updated four level home across the street sold for $1,320,000 in 2022. PV solar system is owned and included. BROKERS: PLEASE READ THE BROKERS REMARKS SECTION!
Zillow last checked: 8 hours ago
Listing updated: April 15, 2025 at 03:16am
Listed by:
Steve Altermatt steve@stevealtermatt.com,
RE/MAX of Boulder, Inc
Bought with:
Ann Cooper
RE/MAX of Boulder, Inc
Source: IRES,MLS#: 1006025
Facts & features
Interior
Bedrooms & bathrooms
- Bedrooms: 3
- Bathrooms: 3
- Full bathrooms: 1
- 3/4 bathrooms: 1
- 1/2 bathrooms: 1
Primary bedroom
- Area: 182
- Dimensions: 14 x 13
Bedroom 2
- Area: 130
- Dimensions: 13 x 10
Bedroom 3
- Area: 110
- Dimensions: 11 x 10
Dining room
- Area: 99
- Dimensions: 11 x 9
Family room
- Area: 210
- Dimensions: 21 x 10
Kitchen
- Area: 143
- Dimensions: 13 x 11
Living room
- Area: 168
- Dimensions: 14 x 12
Heating
- Forced Air
Cooling
- Central Air
Appliances
- Included: Electric Range/Oven, Dishwasher, Refrigerator, Washer, Dryer
- Laundry: Washer/Dryer Hookups, Lower Level
Features
- Eat-in Kitchen, Separate Dining Room, Cathedral/Vaulted Ceilings, Open Floorplan, Open Floor Plan
- Flooring: Vinyl
- Windows: Double Pane Windows
- Basement: Partial,Unfinished
- Has fireplace: Yes
- Fireplace features: Family/Recreation Room Fireplace
Interior area
- Total structure area: 2,073
- Total interior livable area: 2,073 sqft
- Finished area above ground: 1,498
- Finished area below ground: 575
Property
Parking
- Total spaces: 2
- Parking features: Garage - Attached
- Attached garage spaces: 2
- Details: Garage Type: Attached
Accessibility
- Accessibility features: Level Drive, Near Bus
Features
- Levels: Four-Level
- Stories: 4
- Patio & porch: Patio
- Fencing: Fenced,Wood
- Has view: Yes
- View description: Mountain(s), Hills
Lot
- Size: 9,731 sqft
- Features: Corner Lot
Details
- Parcel number: R0015628
- Zoning: RL-2
- Special conditions: Private Owner
Construction
Type & style
- Home type: SingleFamily
- Property subtype: Residential-Detached, Residential
Materials
- Wood/Frame, Brick
- Roof: Composition
Condition
- Fixer, Not New, Previously Owned
- New construction: No
- Year built: 1974
Utilities & green energy
- Electric: Electric, XCEL
- Gas: Natural Gas, XCEL
- Sewer: City Sewer
- Water: City Water, City of Boulder
- Utilities for property: Natural Gas Available, Electricity Available
Green energy
- Energy generation: Solar PV Owned
Community & neighborhood
Location
- Region: Boulder
- Subdivision: Keewaydin Meadows 3
Other
Other facts
- Listing terms: Cash,Conventional
Price history
| Date | Event | Price |
|---|---|---|
| 4/15/2024 | Sold | $851,000+13.5%$411/sqft |
Source: | ||
| 4/8/2024 | Pending sale | $750,000$362/sqft |
Source: | ||
| 4/2/2024 | Listed for sale | $750,000$362/sqft |
Source: | ||
Public tax history
| Year | Property taxes | Tax assessment |
|---|---|---|
| 2025 | $5,627 +1.8% | $59,000 -12.9% |
| 2024 | $5,529 +14.4% | $67,710 -1% |
| 2023 | $4,835 +4.9% | $68,368 +31.3% |
Find assessor info on the county website
Neighborhood: Keewaydin East
Nearby schools
GreatSchools rating
- 9/10Eisenhower Elementary SchoolGrades: K-5Distance: 0.8 mi
- 5/10Manhattan Middle School Of The Arts And AcademicsGrades: 6-8Distance: 0.3 mi
- 10/10Fairview High SchoolGrades: 9-12Distance: 2.1 mi
Schools provided by the listing agent
- Elementary: Eisenhower
- Middle: Manhattan
- High: Fairview
Source: IRES. This data may not be complete. We recommend contacting the local school district to confirm school assignments for this home.
Get a cash offer in 3 minutes
Find out how much your home could sell for in as little as 3 minutes with a no-obligation cash offer.
Estimated market value
$1,034,400
Get a cash offer in 3 minutes
Find out how much your home could sell for in as little as 3 minutes with a no-obligation cash offer.
Estimated market value
$1,034,400

