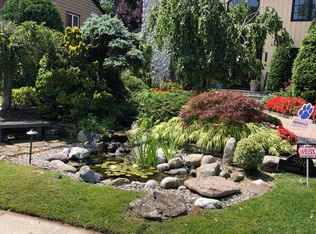Magnificent Colonial backing up to golf course is designed to impress! Resort like backyard offers beautiful views of the golf course, heated in-ground pool, deck, and outdoor speakers. You'll love everything about this home from the elegant tiled foyer, renovated kitchen and baths, to the gas fireplace w/ custom surround in the family room. The sunroom w/ amazing backyard view can be used as office, bedroom or den. Upstairs you'll find the master suite and 3 add'l brs w/ walk in closets. Downstairs you find the very large full finished walk out basement w/ built in bar area, granite topped island, rec room and full bath. ALL newer utilities. Great Location for commuters, NYC bus stops at corner (owner commutes to city), close proximity to train, GSP, Rt 24 & 22 and Airport.
This property is off market, which means it's not currently listed for sale or rent on Zillow. This may be different from what's available on other websites or public sources.
