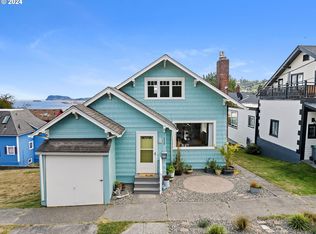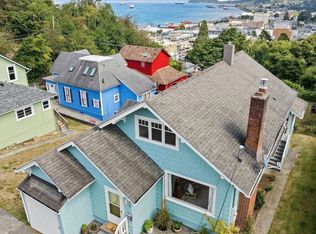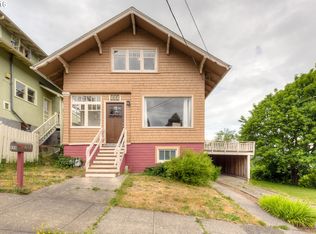Sold
$800,000
592 4th St, Astoria, OR 97103
4beds
3,778sqft
Residential, Single Family Residence
Built in 1918
4,356 Square Feet Lot
$806,000 Zestimate®
$212/sqft
$2,916 Estimated rent
Home value
$806,000
$758,000 - $854,000
$2,916/mo
Zestimate® history
Loading...
Owner options
Explore your selling options
What's special
This 1918 Craftsman captivates from the moment you set eyes on it. Step into the elegance of yesteryear with this well-preserved home, nestled in the heart of Astoria. A harmonious blend of historical allure & modern convenience awaits you. Immerse yourself in the rich ambiance of the wood-floored interiors, complemented by period light fixtures & exquisite leaded glass windows. The intricate craftsmanship of wainscoting & built-in cabinets that grace the home, provide both functional storage & historic character. Experience the perfect blend of tradition & functionality in the recently updated kitchen. An expansive bonus room on the main floor offers picturesque Astoria views & lends itself to a wide variety of uses. Ascend to the rooftop deck off of the master bedrm & be captivated by the breathtaking panoramic view of the Columbia River. The spacious 1,340 sq ft basement is ideal for a home gym, artist's studio, or wine cellar, this versatile space awaits your personal touch. Seize the opportunity to own a piece of Astoria's history & embrace the convenience of the prime location. Your dream home in the heart of Astoria awaits schedule a viewing today!
Zillow last checked: 8 hours ago
Listing updated: December 29, 2023 at 03:29am
Listed by:
Abby Rusinovich abbymrusinovich@hotmail.com,
Coastal Living Real Estate
Bought with:
Jennie Morisse, 931100224
Premiere Property Group, LLC
Source: RMLS (OR),MLS#: 23452544
Facts & features
Interior
Bedrooms & bathrooms
- Bedrooms: 4
- Bathrooms: 2
- Full bathrooms: 1
- Partial bathrooms: 1
- Main level bathrooms: 1
Primary bedroom
- Level: Upper
Bedroom 2
- Level: Upper
Bedroom 3
- Level: Upper
Dining room
- Level: Main
Kitchen
- Level: Main
Living room
- Level: Main
Heating
- Forced Air
Appliances
- Included: Dishwasher, Free-Standing Range, Free-Standing Refrigerator, Electric Water Heater
Features
- Flooring: Hardwood, Wall to Wall Carpet
- Windows: Wood Frames
- Basement: Full
- Number of fireplaces: 1
- Fireplace features: Wood Burning
Interior area
- Total structure area: 3,778
- Total interior livable area: 3,778 sqft
Property
Parking
- Total spaces: 1
- Parking features: Carport, Attached, Tandem
- Attached garage spaces: 1
- Has carport: Yes
Features
- Stories: 2
- Patio & porch: Deck, Patio
- Has view: Yes
- View description: Mountain(s), River
- Has water view: Yes
- Water view: River
Lot
- Size: 4,356 sqft
- Features: Level, SqFt 3000 to 4999
Details
- Parcel number: 22321
- Zoning: R2
Construction
Type & style
- Home type: SingleFamily
- Architectural style: Craftsman
- Property subtype: Residential, Single Family Residence
Materials
- Stucco
- Foundation: Concrete Perimeter
- Roof: Composition
Condition
- Resale
- New construction: No
- Year built: 1918
Utilities & green energy
- Gas: Gas
- Sewer: Public Sewer
- Water: Public
Community & neighborhood
Location
- Region: Astoria
Other
Other facts
- Listing terms: Cash,Conventional,VA Loan
- Road surface type: Paved
Price history
| Date | Event | Price |
|---|---|---|
| 12/29/2023 | Sold | $800,000-5.8%$212/sqft |
Source: | ||
| 12/5/2023 | Pending sale | $849,000$225/sqft |
Source: | ||
| 12/1/2023 | Listed for sale | $849,000+161.2%$225/sqft |
Source: | ||
| 10/20/2020 | Sold | $325,000-13.3%$86/sqft |
Source: | ||
| 10/6/2020 | Pending sale | $375,000$99/sqft |
Source: Pacific Pro Realty #20302257 | ||
Public tax history
| Year | Property taxes | Tax assessment |
|---|---|---|
| 2024 | $8,401 +26.2% | $419,785 +25.5% |
| 2023 | $6,658 +5.8% | $334,431 +3% |
| 2022 | $6,291 +2.8% | $324,691 +3% |
Find assessor info on the county website
Neighborhood: 97103
Nearby schools
GreatSchools rating
- NAAstor Elementary SchoolGrades: K-2Distance: 1.7 mi
- 4/10Astoria Middle SchoolGrades: 6-8Distance: 0.7 mi
- 5/10Astoria Senior High SchoolGrades: 9-12Distance: 0.9 mi
Schools provided by the listing agent
- Elementary: Astor,Lewis & Clark
- Middle: Astoria
- High: Astoria
Source: RMLS (OR). This data may not be complete. We recommend contacting the local school district to confirm school assignments for this home.

Get pre-qualified for a loan
At Zillow Home Loans, we can pre-qualify you in as little as 5 minutes with no impact to your credit score.An equal housing lender. NMLS #10287.


