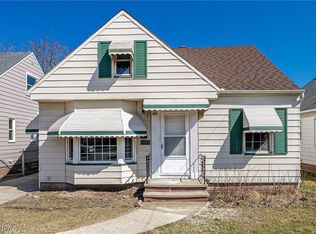Sold for $180,000
$180,000
5919 Turney Rd, Garfield Heights, OH 44125
3beds
1,577sqft
Single Family Residence
Built in 1952
6,721.31 Square Feet Lot
$190,500 Zestimate®
$114/sqft
$1,786 Estimated rent
Home value
$190,500
Estimated sales range
Not available
$1,786/mo
Zestimate® history
Loading...
Owner options
Explore your selling options
What's special
ASK ME IF YOU QUALIFY FOR $20,000 WELCOME HOME DOWN PAYMENT GRANT! TIME IS VERY LIMITED AND MONEY WILL BE GONE IN MARCH. This gorgeous home is COMPLETELY updated from top to bottom! THREE BEDROOMS AND TWO AND A HALF BATHROOMS! There is absolutely nothing to do here except move your furniture. Exterior: new roof, windows, driveway mostly replaced. Interior: Stunning kitchen with new white cabinetry, granite counters, tile floor, new stainless steel appliances; Living room with new LVT flooring, fresh paint. Updated full bathroom on main floor with tile flooring, tile bath surround, new vanity; updated bedrooms with new carpeting, light fixtures and paint; Second floor spacious bedroom with half bath. Basement offers a finished rec room and beautiful new FULL BATH with tile shower surround. City point of sale compliant. DON'T MISS your opportunity to buy this beautiful home AND possibly receive a very generous grant towards your down payment and/ or closing costs!! One year home warranty is included!
Zillow last checked: 8 hours ago
Listing updated: April 01, 2025 at 06:19am
Listing Provided by:
Lois Byrne loisbyrne@ameritech.net216-347-9950,
Coldwell Banker Schmidt Realty
Bought with:
Lois Byrne, 325729
Coldwell Banker Schmidt Realty
Source: MLS Now,MLS#: 5100324 Originating MLS: Akron Cleveland Association of REALTORS
Originating MLS: Akron Cleveland Association of REALTORS
Facts & features
Interior
Bedrooms & bathrooms
- Bedrooms: 3
- Bathrooms: 3
- Full bathrooms: 2
- 1/2 bathrooms: 1
- Main level bathrooms: 1
- Main level bedrooms: 2
Bedroom
- Description: Spacious bedroom with half bath, new carpet, paint, windows, vanity area.,Flooring: Carpet
- Level: Second
- Dimensions: 25 x 23
Bedroom
- Description: First floor bedroom with new carpeting, new windows, fresh paint,Flooring: Carpet
- Level: First
- Dimensions: 11 x 10
Bedroom
- Description: First floor bedroom with new carpeting, new windows, fresh paint.,Flooring: Carpet
- Level: First
- Dimensions: 10 x 11
Eat in kitchen
- Description: Completely updated kitchen with new tile flooring, windows, cabinets, SS appliances, granite counters,Flooring: Luxury Vinyl Tile
- Level: First
- Dimensions: 19 x 10
Living room
- Description: Living room with new flooring, windows, paint,Flooring: Luxury Vinyl Tile
- Level: First
- Dimensions: 11 x 15
Recreation
- Description: Finished recreation room with new LVT flooring and fresh paint.,Flooring: Luxury Vinyl Tile
- Level: Basement
- Dimensions: 9 x 24
Heating
- Forced Air
Cooling
- Central Air
Appliances
- Included: Dryer, Dishwasher, Microwave, Range, Refrigerator, Washer
- Laundry: In Basement
Features
- Windows: Insulated Windows
- Basement: Full,Partially Finished
- Has fireplace: No
Interior area
- Total structure area: 1,577
- Total interior livable area: 1,577 sqft
- Finished area above ground: 1,317
- Finished area below ground: 260
Property
Parking
- Total spaces: 1
- Parking features: Detached, Garage
- Garage spaces: 1
Features
- Levels: One and One Half,Two
- Stories: 2
- Pool features: Community
- Fencing: Partial
Lot
- Size: 6,721 sqft
- Dimensions: 40 x 168
- Features: Flat, Level
Details
- Parcel number: 54322014
Construction
Type & style
- Home type: SingleFamily
- Architectural style: Bungalow
- Property subtype: Single Family Residence
Materials
- Aluminum Siding
- Foundation: Block
- Roof: Asphalt,Fiberglass
Condition
- Updated/Remodeled
- Year built: 1952
Details
- Warranty included: Yes
Utilities & green energy
- Sewer: Public Sewer
- Water: Public
Community & neighborhood
Community
- Community features: Common Grounds/Area, Playground, Park, Pool, Tennis Court(s)
Location
- Region: Garfield Heights
- Subdivision: Huber Allotment 01
Other
Other facts
- Listing terms: Cash,FHA,VA Loan
Price history
| Date | Event | Price |
|---|---|---|
| 3/28/2025 | Sold | $180,000-2.7%$114/sqft |
Source: | ||
| 2/17/2025 | Pending sale | $185,000$117/sqft |
Source: | ||
| 2/13/2025 | Listed for sale | $185,000+655.1%$117/sqft |
Source: | ||
| 5/31/2016 | Sold | $24,500+2.1%$16/sqft |
Source: | ||
| 4/8/2016 | Pending sale | $24,000$15/sqft |
Source: ERA Lentz Associates, Inc. #3793503 Report a problem | ||
Public tax history
| Year | Property taxes | Tax assessment |
|---|---|---|
| 2024 | $3,833 +84.2% | $39,550 +97.8% |
| 2023 | $2,081 +0.8% | $19,990 |
| 2022 | $2,065 -5.9% | $19,990 |
Find assessor info on the county website
Neighborhood: 44125
Nearby schools
GreatSchools rating
- 4/10Maple Leaf Intermediate Elementary SchoolGrades: K-5Distance: 0.3 mi
- 4/10Garfield Heights Middle SchoolGrades: 6-8Distance: 0.3 mi
- 4/10Garfield Heights High SchoolGrades: 9-12Distance: 2 mi
Schools provided by the listing agent
- District: Garfield Heights CSD - 1815
Source: MLS Now. This data may not be complete. We recommend contacting the local school district to confirm school assignments for this home.
Get pre-qualified for a loan
At Zillow Home Loans, we can pre-qualify you in as little as 5 minutes with no impact to your credit score.An equal housing lender. NMLS #10287.
Sell for more on Zillow
Get a Zillow Showcase℠ listing at no additional cost and you could sell for .
$190,500
2% more+$3,810
With Zillow Showcase(estimated)$194,310
