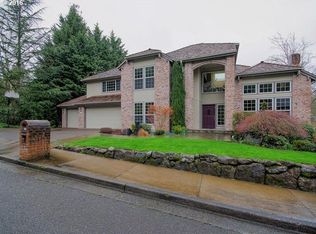Sold
$985,000
5919 SW Knightsbridge Dr, Portland, OR 97219
4beds
3,736sqft
Residential, Single Family Residence
Built in 1987
0.34 Acres Lot
$956,600 Zestimate®
$264/sqft
$4,319 Estimated rent
Home value
$956,600
$909,000 - $1.00M
$4,319/mo
Zestimate® history
Loading...
Owner options
Explore your selling options
What's special
Live among the trees in this stately home! Just a stone's throw away from the best of Southwest Portland - less than 2 miles from Gabriel Park, Multnomah Village and Trader Joe's! The open kitchen overlooks the great room & breakfast nook with deck access. The main level is complete with a cozy living & dining room with vaulted ceilings, laundry area, office, half bath & an amazing 3-car garage. Moving upstairs, you are greeted with 3 generously sized bedrooms, including the immaculate primary suite. The daylight basement is perfect for guests or entertaining. Featuring an expansive bonus room with outdoor access, bedroom, bathroom & extra storage for all your outdoor gear. Surrounded by stunning landscaping, the level, fully fenced backyard and covered patio continues the ease of indoor/outdoor entertainment. Centrally located between 217 and I-5, you will have easy access to downtown Portland, OHSU, Nike, Hillsdale and Washington Square Mall. [Home Energy Score = 1. HES Report at https://rpt.greenbuildingregistry.com/hes/OR10214596]
Zillow last checked: 8 hours ago
Listing updated: June 09, 2023 at 08:11am
Listed by:
Matt Mahaffy 503-936-3511,
Windermere Realty Trust
Bought with:
Iraida Hermann, 201213009
Berkshire Hathaway HomeServices NW Real Estate
Source: RMLS (OR),MLS#: 23133320
Facts & features
Interior
Bedrooms & bathrooms
- Bedrooms: 4
- Bathrooms: 4
- Full bathrooms: 3
- Partial bathrooms: 1
- Main level bathrooms: 1
Primary bedroom
- Features: Soaking Tub, Suite, Tile Floor, Walkin Closet, Walkin Shower, Wallto Wall Carpet
- Level: Upper
- Area: 280
- Dimensions: 14 x 20
Bedroom 2
- Features: Shared Bath, Sink, Walkin Closet, Wallto Wall Carpet
- Level: Upper
- Area: 154
- Dimensions: 11 x 14
Bedroom 3
- Features: Closet, Shared Bath, Sink, Wallto Wall Carpet
- Level: Upper
- Area: 264
- Dimensions: 11 x 24
Bedroom 4
- Features: Closet, Wallto Wall Carpet
- Level: Lower
- Area: 132
- Dimensions: 11 x 12
Dining room
- Features: Vaulted Ceiling, Wallto Wall Carpet
- Level: Main
- Area: 156
- Dimensions: 12 x 13
Family room
- Features: Ceiling Fan, Deck, Fireplace Insert, Wallto Wall Carpet
- Level: Main
- Area: 240
- Dimensions: 15 x 16
Kitchen
- Features: Builtin Features, Builtin Range, Dishwasher, Hardwood Floors, Microwave, Nook, Builtin Oven, Free Standing Refrigerator
- Level: Main
- Area: 156
- Width: 13
Living room
- Features: Vaulted Ceiling, Wallto Wall Carpet
- Level: Main
- Area: 260
- Dimensions: 13 x 20
Office
- Features: Closet, Wallto Wall Carpet
- Level: Main
- Area: 143
- Dimensions: 11 x 13
Heating
- Forced Air
Cooling
- Central Air
Appliances
- Included: Built In Oven, Built-In Range, Dishwasher, Free-Standing Refrigerator, Microwave, Gas Water Heater
- Laundry: Laundry Room
Features
- Ceiling Fan(s), Vaulted Ceiling(s), Closet, Shared Bath, Sink, Walk-In Closet(s), Built-in Features, Nook, Soaking Tub, Suite, Walkin Shower, Granite, Tile
- Flooring: Hardwood, Heated Tile, Wall to Wall Carpet, Tile
- Doors: Sliding Doors
- Basement: Daylight,Finished
- Number of fireplaces: 1
- Fireplace features: Stove, Wood Burning, Insert
Interior area
- Total structure area: 3,736
- Total interior livable area: 3,736 sqft
Property
Parking
- Total spaces: 3
- Parking features: Driveway, On Street, Attached
- Attached garage spaces: 3
- Has uncovered spaces: Yes
Features
- Stories: 3
- Patio & porch: Covered Patio, Deck, Patio
- Exterior features: Yard
- Fencing: Fenced
- Has view: Yes
- View description: Trees/Woods
Lot
- Size: 0.34 Acres
- Features: Gentle Sloping, Level, Private, Trees, SqFt 10000 to 14999
Details
- Parcel number: R110064
Construction
Type & style
- Home type: SingleFamily
- Architectural style: Traditional
- Property subtype: Residential, Single Family Residence
Materials
- Cedar
- Roof: Composition
Condition
- Resale
- New construction: No
- Year built: 1987
Utilities & green energy
- Gas: Gas
- Sewer: Public Sewer
- Water: Public
Community & neighborhood
Location
- Region: Portland
Other
Other facts
- Listing terms: Cash,Conventional,FHA,VA Loan
- Road surface type: Paved
Price history
| Date | Event | Price |
|---|---|---|
| 6/9/2023 | Sold | $985,000+4.2%$264/sqft |
Source: | ||
| 5/10/2023 | Pending sale | $945,000$253/sqft |
Source: | ||
| 5/1/2023 | Listed for sale | $945,000+122.9%$253/sqft |
Source: | ||
| 1/22/2004 | Sold | $424,000$113/sqft |
Source: Public Record | ||
Public tax history
| Year | Property taxes | Tax assessment |
|---|---|---|
| 2025 | $16,304 +3.7% | $613,800 +3% |
| 2024 | $15,727 +6.6% | $595,930 +3% |
| 2023 | $14,746 +0.9% | $578,580 +3% |
Find assessor info on the county website
Neighborhood: Ashcreek
Nearby schools
GreatSchools rating
- 8/10Markham Elementary SchoolGrades: K-5Distance: 1 mi
- 8/10Jackson Middle SchoolGrades: 6-8Distance: 1.4 mi
- 8/10Ida B. Wells-Barnett High SchoolGrades: 9-12Distance: 2.6 mi
Schools provided by the listing agent
- Elementary: Markham
- Middle: Jackson
- High: Ida B Wells
Source: RMLS (OR). This data may not be complete. We recommend contacting the local school district to confirm school assignments for this home.
Get a cash offer in 3 minutes
Find out how much your home could sell for in as little as 3 minutes with a no-obligation cash offer.
Estimated market value
$956,600
Get a cash offer in 3 minutes
Find out how much your home could sell for in as little as 3 minutes with a no-obligation cash offer.
Estimated market value
$956,600
