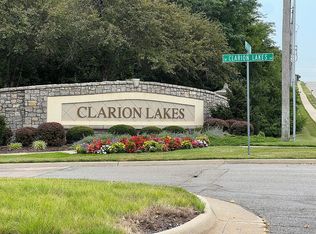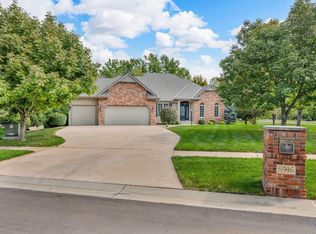Sold on 05/17/23
Price Unknown
5919 SW 43rd Ct, Topeka, KS 66610
5beds
4,669sqft
Single Family Residence, Residential
Built in 2012
9,898 Acres Lot
$618,400 Zestimate®
$--/sqft
$3,788 Estimated rent
Home value
$618,400
$569,000 - $668,000
$3,788/mo
Zestimate® history
Loading...
Owner options
Explore your selling options
What's special
Beautiful 5 bedroom, 3.5 bath home with gorgeous stonework through out. A dream kitchen with large island and gas cooktop. Spacious basement with 2 big bedrooms, bath, and rec room for all to enjoy. Outside boast of covered patio, fireplace, and tranquil setting which includes being entertained by lots of wildlife.
Zillow last checked: 8 hours ago
Listing updated: May 17, 2023 at 11:45am
Listed by:
Kristen Cummings 785-633-4359,
Genesis, LLC, Realtors
Bought with:
Bob Walshire, SP00046058
Coldwell Banker American Home
Source: Sunflower AOR,MLS#: 228342
Facts & features
Interior
Bedrooms & bathrooms
- Bedrooms: 5
- Bathrooms: 4
- Full bathrooms: 3
- 1/2 bathrooms: 1
Primary bedroom
- Level: Main
- Area: 225
- Dimensions: 15 x 15
Bedroom 2
- Level: Main
- Area: 120
- Dimensions: 12 x 10
Bedroom 3
- Level: Main
- Area: 120
- Dimensions: 12 x 10
Bedroom 4
- Level: Basement
- Area: 195
- Dimensions: 15 x 13
Other
- Level: Basement
- Area: 195
- Dimensions: 15 x 13
Dining room
- Level: Main
- Area: 121
- Dimensions: 11 x 11
Family room
- Level: Basement
- Area: 336
- Dimensions: 21 x 16
Great room
- Level: Basement
- Area: 765
- Dimensions: 45 x 17
Kitchen
- Level: Main
- Dimensions: 17 x 16 + 16 x 12
Laundry
- Level: Main
Living room
- Level: Main
- Area: 399
- Dimensions: 21 x 19
Heating
- Natural Gas
Cooling
- Central Air
Appliances
- Laundry: Main Level, Separate Room
Features
- Flooring: Hardwood, Carpet
- Basement: Concrete,Full,Partially Finished
- Has fireplace: No
Interior area
- Total structure area: 4,669
- Total interior livable area: 4,669 sqft
- Finished area above ground: 2,633
- Finished area below ground: 2,036
Property
Parking
- Parking features: Attached
- Has attached garage: Yes
Features
- Patio & porch: Patio, Covered
Lot
- Size: 9,898 Acres
- Features: Cul-De-Sac
Details
- Parcel number: 1452103001046000
- Special conditions: Standard,Arm's Length
Construction
Type & style
- Home type: SingleFamily
- Architectural style: Ranch
- Property subtype: Single Family Residence, Residential
Materials
- Roof: Architectural Style
Condition
- Year built: 2012
Utilities & green energy
- Water: Public
Community & neighborhood
Location
- Region: Topeka
- Subdivision: Clarion Lake
HOA & financial
HOA
- Has HOA: Yes
- HOA fee: $1,350 annually
- Services included: Common Area Maintenance, Community Signage
- Association name: unknown
Price history
| Date | Event | Price |
|---|---|---|
| 5/17/2023 | Sold | -- |
Source: | ||
| 4/11/2023 | Pending sale | $665,000$142/sqft |
Source: | ||
| 3/31/2023 | Listed for sale | $665,000-2.9%$142/sqft |
Source: | ||
| 10/28/2022 | Listing removed | -- |
Source: | ||
| 10/4/2022 | Listed for sale | $685,000$147/sqft |
Source: | ||
Public tax history
| Year | Property taxes | Tax assessment |
|---|---|---|
| 2025 | -- | $76,751 |
| 2024 | $12,253 +10.2% | $76,751 +9.6% |
| 2023 | $11,121 +8.6% | $70,023 +11% |
Find assessor info on the county website
Neighborhood: Clarion Woods
Nearby schools
GreatSchools rating
- 8/10Jay Shideler Elementary SchoolGrades: K-6Distance: 0.9 mi
- 6/10Washburn Rural Middle SchoolGrades: 7-8Distance: 2.1 mi
- 8/10Washburn Rural High SchoolGrades: 9-12Distance: 2.2 mi
Schools provided by the listing agent
- Elementary: Jay Shideler Elementary School/USD 437
- Middle: Washburn Rural Middle School/USD 437
- High: Washburn Rural High School/USD 437
Source: Sunflower AOR. This data may not be complete. We recommend contacting the local school district to confirm school assignments for this home.

