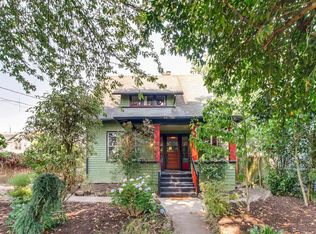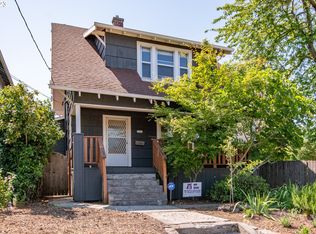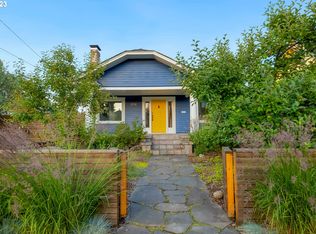Sold
$965,000
5919 NE 11th Ave, Portland, OR 97211
5beds
3,162sqft
Residential, Single Family Residence
Built in 2017
4,791.6 Square Feet Lot
$946,800 Zestimate®
$305/sqft
$3,869 Estimated rent
Home value
$946,800
$890,000 - $1.01M
$3,869/mo
Zestimate® history
Loading...
Owner options
Explore your selling options
What's special
Welcome to 5919 NE 11th Ave, a Crescent Custom home, nestled in the vibrant Vernon neighborhood. This home offers the perfect blend of modern amenities and classic old Portland charm. The main floor features a home office, formal dining room, great room, sunroom, and powder room. The Chef's kitchen is a culinary delight, boasting stainless steel Wolf appliances, quartz countertops, a spacious island with plenty of storage, and a convenient butler's pantry. The adjacent great room is the ideal space for entertaining, complete with built-in shelving and a cozy gas fireplace. Additional main floor highlights include high ceilings, wood floors, wainscoting, and large windows with custom Hunter Douglas shutters throughout. Upstairs, you will find four generously sized bedrooms, complete with walk-in closets and a hall bath with double sinks. The luxurious primary suite includes an ensuite with walk-in shower, jetted tub, and double sinks. For entertainment enthusiasts, the third floor hosts a state-of-the-art home theater designed by Fred's Sound of Music. Outside you'll find the perfect garden for entertaining and relaxing, by Structured Landscapes NW, complete with a dog run, patio, raised garden beds, sprinkler system and a porch plumbed for a gas BBQ. Additional features include a detached garage with extra storage, a gated driveway with room for trailer or RV parking and a large front porch. Conveniently situated between the eclectic Alberta Arts District and the Historic Woodlawn neighborhood in Northeast Portland, you'll have all the nearby amenities you could ever want or need! Just a few blocks to shops, restaurants, bars New Season's grocery story, and Alberta park! [Home Energy Score = 5. HES Report at https://rpt.greenbuildingregistry.com/hes/OR10093898]
Zillow last checked: 8 hours ago
Listing updated: April 26, 2024 at 03:40am
Listed by:
Ciji Dieringer neportland@johnlscott.com,
John L. Scott Portland Central,
Sara Backus 971-235-6360,
John L. Scott Portland Central
Bought with:
Timothy Saeland, 200305109
RE/MAX Equity Group
Source: RMLS (OR),MLS#: 24240035
Facts & features
Interior
Bedrooms & bathrooms
- Bedrooms: 5
- Bathrooms: 3
- Full bathrooms: 2
- Partial bathrooms: 1
- Main level bathrooms: 1
Primary bedroom
- Features: Ceiling Fan, French Doors, Hardwood Floors, Ensuite, High Ceilings, Jetted Tub, Walkin Closet, Walkin Shower
- Level: Upper
- Area: 225
- Dimensions: 15 x 15
Bedroom 2
- Features: Closet, High Ceilings, Wallto Wall Carpet
- Level: Upper
- Area: 169
- Dimensions: 13 x 13
Bedroom 3
- Features: High Ceilings, Walkin Closet, Wallto Wall Carpet
- Level: Upper
- Area: 132
- Dimensions: 12 x 11
Bedroom 4
- Features: High Ceilings, Walkin Closet, Wallto Wall Carpet
- Level: Upper
- Area: 132
- Dimensions: 12 x 11
Bedroom 5
- Features: Closet, High Ceilings, Wallto Wall Carpet
- Level: Main
- Area: 168
- Dimensions: 12 x 14
Dining room
- Features: Hardwood Floors, Butlers Pantry, High Ceilings, Wainscoting
- Level: Main
- Area: 154
- Dimensions: 11 x 14
Family room
- Features: Builtin Features, Floor3rd, High Speed Internet, Home Theater, See Amenities Form, Wallto Wall Carpet
- Level: Upper
Kitchen
- Features: Dishwasher, Hardwood Floors, Island, Microwave, Pantry, Free Standing Range, Free Standing Refrigerator, High Ceilings
- Level: Main
Living room
- Features: Bookcases, Builtin Features, Fireplace, Great Room, Hardwood Floors, High Ceilings
- Level: Main
- Area: 289
- Dimensions: 17 x 17
Heating
- Forced Air 95 Plus, Fireplace(s)
Cooling
- Central Air, ENERGY STAR Qualified Equipment
Appliances
- Included: Convection Oven, Dishwasher, Disposal, Free-Standing Gas Range, Gas Appliances, Microwave, Plumbed For Ice Maker, Range Hood, Stainless Steel Appliance(s), Washer/Dryer, Free-Standing Range, Free-Standing Refrigerator, Gas Water Heater, Tankless Water Heater, ENERGY STAR Qualified Appliances
- Laundry: Laundry Room
Features
- Floor 3rd, Ceiling Fan(s), High Ceilings, High Speed Internet, Quartz, Sound System, Wainscoting, Eat-in Kitchen, Walk-In Closet(s), Closet, Butlers Pantry, Built-in Features, See Amenities Form, Kitchen Island, Pantry, Bookcases, Great Room, Walkin Shower, Tile
- Flooring: Engineered Hardwood, Tile, Wall to Wall Carpet, Hardwood, Wood
- Doors: French Doors
- Windows: Double Pane Windows, Vinyl Frames
- Basement: Crawl Space
- Number of fireplaces: 1
- Fireplace features: Gas
Interior area
- Total structure area: 3,162
- Total interior livable area: 3,162 sqft
Property
Parking
- Total spaces: 1
- Parking features: Driveway, On Street, RV Access/Parking, RV Boat Storage, Garage Door Opener, Detached
- Garage spaces: 1
- Has uncovered spaces: Yes
Features
- Stories: 3
- Patio & porch: Deck, Patio, Porch
- Exterior features: Dog Run, Garden, Gas Hookup, Raised Beds, Yard
- Has spa: Yes
- Spa features: Bath
- Fencing: Fenced
Lot
- Size: 4,791 sqft
- Dimensions: 50 x 100
- Features: Level, Sprinkler, SqFt 5000 to 6999
Details
- Additional structures: GasHookup, RVParking, RVBoatStorage, HomeTheater
- Parcel number: R180274
- Zoning: R5
- Other equipment: Home Theater
Construction
Type & style
- Home type: SingleFamily
- Architectural style: Craftsman,Traditional
- Property subtype: Residential, Single Family Residence
Materials
- Cement Siding, Lap Siding
- Foundation: Concrete Perimeter
- Roof: Composition
Condition
- Resale
- New construction: No
- Year built: 2017
Utilities & green energy
- Gas: Gas Hookup, Gas
- Sewer: Public Sewer
- Water: Public
- Utilities for property: Cable Connected
Community & neighborhood
Security
- Security features: Security Gate, Security System Owned, Sidewalk
Location
- Region: Portland
- Subdivision: Vernon
Other
Other facts
- Listing terms: Cash,Conventional,FHA,VA Loan
- Road surface type: Paved
Price history
| Date | Event | Price |
|---|---|---|
| 4/26/2024 | Sold | $965,000-1.3%$305/sqft |
Source: | ||
| 4/10/2024 | Pending sale | $977,900$309/sqft |
Source: | ||
| 4/5/2024 | Listed for sale | $977,900+28.8%$309/sqft |
Source: | ||
| 7/20/2018 | Sold | $759,450-1.4%$240/sqft |
Source: | ||
| 6/19/2018 | Pending sale | $769,900$243/sqft |
Source: Windermere Realty Trust #18252346 | ||
Public tax history
| Year | Property taxes | Tax assessment |
|---|---|---|
| 2025 | $11,999 +3.7% | $445,330 +3% |
| 2024 | $11,568 +4% | $432,360 +3% |
| 2023 | $11,123 +2.2% | $419,770 +3% |
Find assessor info on the county website
Neighborhood: Vernon
Nearby schools
GreatSchools rating
- 9/10Vernon Elementary SchoolGrades: PK-8Distance: 0.6 mi
- 5/10Jefferson High SchoolGrades: 9-12Distance: 0.9 mi
- 4/10Leodis V. McDaniel High SchoolGrades: 9-12Distance: 3.9 mi
Schools provided by the listing agent
- Elementary: Vernon
- Middle: Vernon
- High: Jefferson,Leodis Mcdaniel
Source: RMLS (OR). This data may not be complete. We recommend contacting the local school district to confirm school assignments for this home.
Get a cash offer in 3 minutes
Find out how much your home could sell for in as little as 3 minutes with a no-obligation cash offer.
Estimated market value
$946,800
Get a cash offer in 3 minutes
Find out how much your home could sell for in as little as 3 minutes with a no-obligation cash offer.
Estimated market value
$946,800


