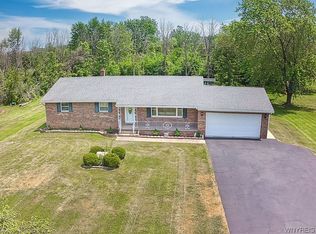Gorgeous two story brick home with possible 2nd floor in-law quarters is a must see! 6 bedrooms 2.5 baths. Immaculate open floor kitchen /dining room combo will not disappoint. Florida room with large windows attracts natural sunlight to enjoy all year round (heated floor). 1st floor laundry and utility room. Large open porch and private backyard for those warm summer days & nights. 24' pool with deck! 3 car garage and much more. Make this house your home!
This property is off market, which means it's not currently listed for sale or rent on Zillow. This may be different from what's available on other websites or public sources.
