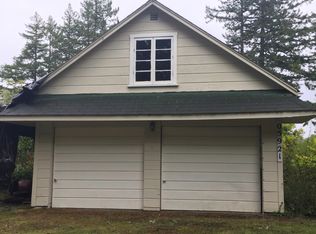Exquisite Mercer Lakefront home w/expansive views of the lake. Enjoy the 100 feet of Mercer Lake frontage w/white sandy beach & fire pit. Double car garage w/bathroom attached, large deck, dock, ski shed, 2 workshops w/lofts. Master bedroom & upper bedrooms have private balconies facing the lake. Chefs kitchen w/granite, walk-in pantry, breakfast nook. Extensive amenities list. Schedule your personal viewing today. Don't miss this one!
This property is off market, which means it's not currently listed for sale or rent on Zillow. This may be different from what's available on other websites or public sources.

