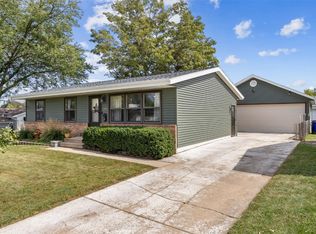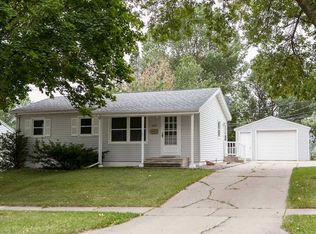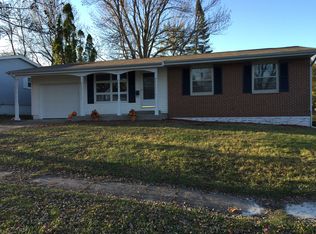Hard to find 5-bedroom, 2 full bath home in Cedar Hills with many updates! Step inside to the main level which features beautiful hardwood floors. Nice sized living room, updated kitchen with new appliances and countertops, plenty of room for a kitchen table, and sliders to the patio and fenced in yard. There are three additional bedrooms on this level with a beautifully updated bathroom with custom tile in the shower. The lower level features a master suite with a remodeled bathroom and a custom tile shower. There is another bedroom, a large family room, a storage area with included washer and dryer, and access to the attached garage and door to the backyard.
This property is off market, which means it's not currently listed for sale or rent on Zillow. This may be different from what's available on other websites or public sources.



