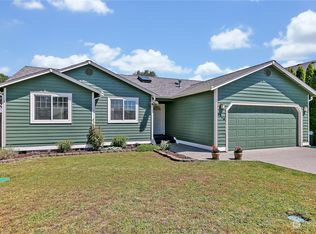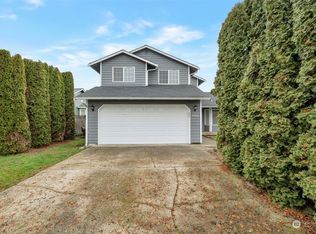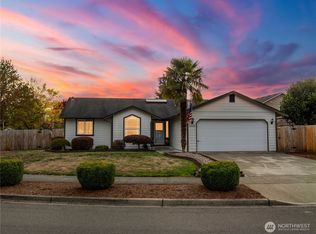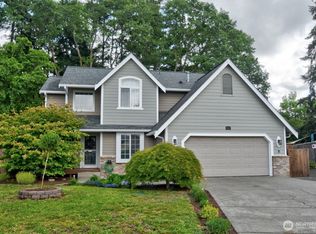Sold
Listed by:
Kelli Bea,
Keller Williams Realty PS
Bought with: KW Mountains to Sound Realty
$465,000
5919 Cherokee Loop SE, Lacey, WA 98513
3beds
1,448sqft
Single Family Residence
Built in 1999
7,771.1 Square Feet Lot
$461,400 Zestimate®
$321/sqft
$2,550 Estimated rent
Home value
$461,400
$429,000 - $498,000
$2,550/mo
Zestimate® history
Loading...
Owner options
Explore your selling options
What's special
Discover comfort and convenience in this single-story home featuring a desirable split-bedroom floor plan. Enjoy soaring vaulted ceilings in the spacious living and family rooms, creating an open and airy feel. The large, light-filled kitchen boasts granite countertops, ample cabinetry & appliances are included for your convenience. With 3 nice size bedrooms & 2 full baths, this home offers both style & functionality. Four skylights fill the interior with natural light. Step outside to a fully fenced yard with a patio perfect for entertaining or relaxing. The home is nicely landscaped and located within walking distance to a community park, with playset, tennis court & sport court. Don't miss this move-in-ready gem!
Zillow last checked: 8 hours ago
Listing updated: July 26, 2025 at 04:02am
Listed by:
Kelli Bea,
Keller Williams Realty PS
Bought with:
Aaron Byrd, 101179
KW Mountains to Sound Realty
Source: NWMLS,MLS#: 2367920
Facts & features
Interior
Bedrooms & bathrooms
- Bedrooms: 3
- Bathrooms: 2
- Full bathrooms: 1
- 3/4 bathrooms: 1
- Main level bathrooms: 2
- Main level bedrooms: 3
Primary bedroom
- Level: Main
Bedroom
- Level: Main
Bedroom
- Level: Main
Bathroom full
- Level: Main
Bathroom three quarter
- Level: Main
Dining room
- Level: Main
Entry hall
- Level: Main
Family room
- Level: Main
Kitchen with eating space
- Level: Main
Utility room
- Level: Main
Heating
- Fireplace, 90%+ High Efficiency, Forced Air, Electric, Natural Gas
Cooling
- None
Appliances
- Included: Dishwasher(s), Microwave(s), Refrigerator(s), Stove(s)/Range(s), Water Heater: Natural Gas
Features
- Bath Off Primary, Ceiling Fan(s), Dining Room
- Flooring: Laminate, Vinyl, Carpet
- Windows: Double Pane/Storm Window, Skylight(s)
- Basement: None
- Number of fireplaces: 1
- Fireplace features: Main Level: 1, Fireplace
Interior area
- Total structure area: 1,448
- Total interior livable area: 1,448 sqft
Property
Parking
- Total spaces: 2
- Parking features: Attached Garage
- Attached garage spaces: 2
Features
- Levels: One
- Stories: 1
- Entry location: Main
- Patio & porch: Bath Off Primary, Ceiling Fan(s), Double Pane/Storm Window, Dining Room, Fireplace, Security System, Skylight(s), Vaulted Ceiling(s), Water Heater
Lot
- Size: 7,771 sqft
- Features: Curbs, Paved, Sidewalk, Athletic Court, Cable TV, Fenced-Fully, Gas Available, High Speed Internet, Patio
- Topography: Level
- Residential vegetation: Garden Space
Details
- Parcel number: 58440017000
- Zoning: LD 3-6
- Zoning description: Jurisdiction: City
- Special conditions: Standard
Construction
Type & style
- Home type: SingleFamily
- Property subtype: Single Family Residence
Materials
- Wood Products
- Foundation: Poured Concrete
- Roof: Composition
Condition
- Year built: 1999
Utilities & green energy
- Electric: Company: PSE
- Sewer: Sewer Connected, Company: City of Lacey
- Water: Public, Company: City of Lacey
Community & neighborhood
Security
- Security features: Security System
Community
- Community features: CCRs
Location
- Region: Lacey
- Subdivision: Lacey
HOA & financial
HOA
- HOA fee: $336 annually
Other
Other facts
- Listing terms: Cash Out,Conventional,FHA,VA Loan
- Cumulative days on market: 16 days
Price history
| Date | Event | Price |
|---|---|---|
| 6/25/2025 | Sold | $465,000$321/sqft |
Source: | ||
| 5/17/2025 | Pending sale | $465,000$321/sqft |
Source: | ||
| 5/1/2025 | Listed for sale | $465,000+112.4%$321/sqft |
Source: | ||
| 8/18/2018 | Listing removed | $1,695$1/sqft |
Source: Hometown Property Management, Inc. Report a problem | ||
| 8/13/2018 | Price change | $1,695-10.6%$1/sqft |
Source: Hometown Property Management, Inc. Report a problem | ||
Public tax history
| Year | Property taxes | Tax assessment |
|---|---|---|
| 2024 | $4,605 +14% | $439,200 +5% |
| 2023 | $4,041 +2.5% | $418,400 +1.1% |
| 2022 | $3,941 +1.7% | $413,900 +24.3% |
Find assessor info on the county website
Neighborhood: 98513
Nearby schools
GreatSchools rating
- 6/10Lakes Elementary SchoolGrades: K-5Distance: 0.7 mi
- 7/10Komachin Middle SchoolGrades: 6-8Distance: 1.9 mi
- 7/10Timberline High SchoolGrades: 9-12Distance: 1 mi
Schools provided by the listing agent
- Elementary: Lakes Elem
- Middle: Komachin Mid
- High: Timberline High
Source: NWMLS. This data may not be complete. We recommend contacting the local school district to confirm school assignments for this home.
Get a cash offer in 3 minutes
Find out how much your home could sell for in as little as 3 minutes with a no-obligation cash offer.
Estimated market value
$461,400



