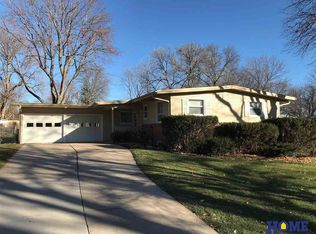Sold for $287,000
$287,000
5918 Sunrise Rd, Lincoln, NE 68510
3beds
2,447sqft
Single Family Residence
Built in 1957
0.28 Acres Lot
$318,700 Zestimate®
$117/sqft
$2,206 Estimated rent
Home value
$318,700
$303,000 - $335,000
$2,206/mo
Zestimate® history
Loading...
Owner options
Explore your selling options
What's special
This solid, well maintained, mostly all brick home is located in the Eastridge Neighborhood. The same family has loved it for over 50+ years & now it’s time for new owners. A huge addition was added to the back of the home with a large bay window that overlooks the deck & backyard. The first floor has 3 BR’s, 1 BA, laundry, living room, kitchen & dining room. Downstairs has a nice family room with a beautiful brick electric fireplace, a N/C bedroom or office, another laundry area (both washers & dryers are staying), & lots of storage. The roof is 3 years old with weather resistant shingles, water heater- ’20, HVAC is older but has been routinely maintained. All the windows are newer & there are 2 sun tunnels that add nice natural lighting. The attached garage currently is an oversized one stall but also has a huge heated workshop. This could be turned into a 2 stall tandem garage & still have a good sized workshop. Yard has lots of perennials, raspberry bushes, & strawberries.
Zillow last checked: 8 hours ago
Listing updated: August 13, 2024 at 08:33am
Listed by:
Fran O'Leary 402-770-7907,
Woods Bros Realty
Bought with:
Paul Fry, 20070572
NP Dodge RE Sales Inc Lincoln
Source: GPRMLS,MLS#: 22307544
Facts & features
Interior
Bedrooms & bathrooms
- Bedrooms: 3
- Bathrooms: 2
- Full bathrooms: 1
- 3/4 bathrooms: 1
- Main level bathrooms: 1
Primary bedroom
- Level: Main
- Area: 143.75
- Dimensions: 11.5 x 12.5
Bedroom 2
- Level: Main
- Area: 138
- Dimensions: 11.5 x 12
Bedroom 3
- Level: Main
- Area: 80
- Dimensions: 8 x 10
Bedroom 4
- Level: Basement
- Area: 99
- Dimensions: 9 x 11
Dining room
- Level: Main
- Area: 186
- Dimensions: 12 x 15.5
Family room
- Level: Basement
- Area: 273
- Dimensions: 13 x 21
Kitchen
- Level: Main
- Area: 143
- Dimensions: 13 x 11
Living room
- Level: Main
- Area: 416.25
- Dimensions: 18.5 x 22.5
Basement
- Area: 1061
Heating
- Natural Gas, Forced Air
Cooling
- Central Air
Appliances
- Included: Range, Refrigerator, Dishwasher, Disposal, Microwave
Features
- Ceiling Fan(s), Formal Dining Room
- Flooring: Wood, Vinyl, Carpet
- Basement: Daylight,Crawl Space,Other Window,Partial,Partially Finished
- Number of fireplaces: 1
Interior area
- Total structure area: 2,447
- Total interior livable area: 2,447 sqft
- Finished area above ground: 1,597
- Finished area below ground: 850
Property
Parking
- Total spaces: 1
- Parking features: Attached, Garage Door Opener
- Attached garage spaces: 1
Features
- Patio & porch: Porch, Deck
- Fencing: Chain Link,Partial
Lot
- Size: 0.28 Acres
- Dimensions: 80 x 150, 73.9 x 168.5
- Features: Over 1/4 up to 1/2 Acre, City Lot, Public Sidewalk, Curb and Gutter, Level, Sloped, Paved
Details
- Parcel number: 1728312018000
Construction
Type & style
- Home type: SingleFamily
- Architectural style: Ranch,Traditional
- Property subtype: Single Family Residence
Materials
- Brick, Shingle Siding
- Foundation: Block
- Roof: Composition
Condition
- Not New and NOT a Model
- New construction: No
- Year built: 1957
Utilities & green energy
- Sewer: Public Sewer
- Water: Public
- Utilities for property: Cable Available, Electricity Available, Natural Gas Available, Water Available
Community & neighborhood
Location
- Region: Lincoln
- Subdivision: Eastridge
Other
Other facts
- Listing terms: Private Financing Available,VA Loan,FHA,Conventional,Cash
- Ownership: Fee Simple
- Road surface type: Paved
Price history
| Date | Event | Price |
|---|---|---|
| 8/13/2024 | Listing removed | $275,000-4.2%$112/sqft |
Source: | ||
| 5/31/2023 | Sold | $287,000+4.4%$117/sqft |
Source: | ||
| 4/17/2023 | Pending sale | $275,000$112/sqft |
Source: | ||
| 4/14/2023 | Listed for sale | $275,000$112/sqft |
Source: | ||
Public tax history
| Year | Property taxes | Tax assessment |
|---|---|---|
| 2024 | $440 -89.4% | $247,800 |
| 2023 | $4,153 +1.6% | $247,800 +20.6% |
| 2022 | $4,087 -0.2% | $205,500 |
Find assessor info on the county website
Neighborhood: Eastridge
Nearby schools
GreatSchools rating
- 6/10Eastridge Elementary SchoolGrades: PK-5Distance: 0.5 mi
- 4/10Lefler Middle SchoolGrades: 6-8Distance: 0.7 mi
- 8/10Lincoln East High SchoolGrades: 9-12Distance: 0.9 mi
Schools provided by the listing agent
- Elementary: Eastridge
- Middle: Lefler
- High: Lincoln East
- District: Lincoln Public Schools
Source: GPRMLS. This data may not be complete. We recommend contacting the local school district to confirm school assignments for this home.
Get pre-qualified for a loan
At Zillow Home Loans, we can pre-qualify you in as little as 5 minutes with no impact to your credit score.An equal housing lender. NMLS #10287.
