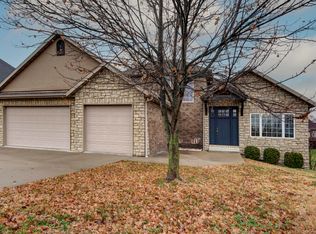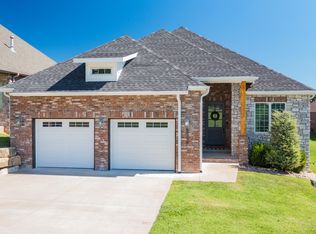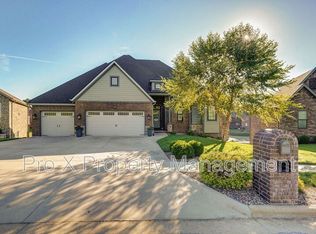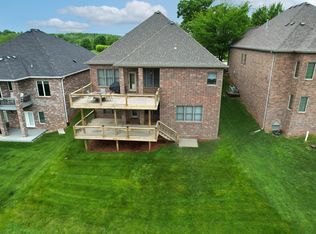Closed
Price Unknown
5918 S Mccann Avenue, Springfield, MO 65804
5beds
3,977sqft
Single Family Residence
Built in 2017
7,840.8 Square Feet Lot
$633,500 Zestimate®
$--/sqft
$4,179 Estimated rent
Home value
$633,500
$576,000 - $691,000
$4,179/mo
Zestimate® history
Loading...
Owner options
Explore your selling options
What's special
Welcome to 5918 McCann Ave - a beautifully maintained 5-bedroom, 3.5-bathroom home with 4,094 sq ft of spacious living on Springfield's sought-after south side. Nestled on a scenic pond, this property offers serene water views and a peaceful backyard setting. Inside, you'll find expansive living areas, generously sized bedrooms, and thoughtful design throughout--perfect for both everyday living and entertaining. With plenty of room to spread out and a picturesque setting, this home is truly a rare find in a prime location!
Zillow last checked: 8 hours ago
Listing updated: August 12, 2025 at 12:13pm
Listed by:
The Martino Group 417-840-9050,
Murney Associates - Primrose
Bought with:
Suksoo Kim, 2020010114
Sturdy Real Estate
Source: SOMOMLS,MLS#: 60298432
Facts & features
Interior
Bedrooms & bathrooms
- Bedrooms: 5
- Bathrooms: 4
- Full bathrooms: 3
- 1/2 bathrooms: 1
Heating
- Forced Air, Central, Fireplace(s), Natural Gas
Cooling
- Central Air, Ceiling Fan(s)
Appliances
- Included: Gas Cooktop, Gas Water Heater, Convection Oven, Exhaust Fan, Microwave, Disposal, Dishwasher
- Laundry: In Basement, W/D Hookup
Features
- High Ceilings, Soaking Tub, Granite Counters, Walk-In Closet(s), Walk-in Shower, Wet Bar
- Flooring: Carpet, Tile, Hardwood
- Windows: Double Pane Windows
- Basement: Walk-Out Access,Finished,Walk-Up Access,Full
- Attic: Partially Floored,Pull Down Stairs
- Has fireplace: Yes
- Fireplace features: Living Room, Basement, Gas
Interior area
- Total structure area: 4,094
- Total interior livable area: 3,977 sqft
- Finished area above ground: 2,047
- Finished area below ground: 1,930
Property
Parking
- Total spaces: 3
- Parking features: Driveway, Garage Faces Front
- Attached garage spaces: 3
- Has uncovered spaces: Yes
Features
- Levels: One
- Stories: 1
- Patio & porch: Patio, Covered, Front Porch
- Exterior features: Rain Gutters, Cable Access
- Has view: Yes
- View description: Water
- Has water view: Yes
- Water view: Water
- Waterfront features: Waterfront, Pond
Lot
- Size: 7,840 sqft
- Features: Sprinklers In Front, Cul-De-Sac, Sprinklers In Rear, Waterfront, Sloped
Details
- Parcel number: 1930200126
Construction
Type & style
- Home type: SingleFamily
- Architectural style: Contemporary,French Provincial
- Property subtype: Single Family Residence
Materials
- Brick
- Foundation: Poured Concrete
- Roof: Composition
Condition
- Year built: 2017
Utilities & green energy
- Sewer: Public Sewer
- Water: Public
- Utilities for property: Cable Available
Green energy
- Energy efficient items: HVAC, High Efficiency - 90%+, Smart Electric Design, Water Heater
Community & neighborhood
Security
- Security features: Smoke Detector(s)
Location
- Region: Springfield
- Subdivision: Eaglesgate
HOA & financial
HOA
- HOA fee: $660 annually
- Services included: Play Area, Clubhouse, Pool, Basketball Court, Exercise Room, Trash, Tennis Court(s), Common Area Maintenance
Other
Other facts
- Listing terms: Cash,FHA,Conventional
- Road surface type: Asphalt, Concrete
Price history
| Date | Event | Price |
|---|---|---|
| 8/11/2025 | Sold | -- |
Source: | ||
| 7/22/2025 | Pending sale | $645,000$162/sqft |
Source: | ||
| 7/1/2025 | Listed for sale | $645,000+43.4%$162/sqft |
Source: | ||
| 4/20/2017 | Sold | -- |
Source: Agent Provided | ||
| 3/22/2017 | Pending sale | $449,900$113/sqft |
Source: Keller Williams #60071291 | ||
Public tax history
| Year | Property taxes | Tax assessment |
|---|---|---|
| 2024 | $5,021 +0.5% | $90,650 |
| 2023 | $4,994 +14.4% | $90,650 +11.6% |
| 2022 | $4,366 +0% | $81,240 |
Find assessor info on the county website
Neighborhood: 65804
Nearby schools
GreatSchools rating
- 10/10Walt Disney Elementary SchoolGrades: K-5Distance: 2.5 mi
- 8/10Cherokee Middle SchoolGrades: 6-8Distance: 1.1 mi
- 8/10Kickapoo High SchoolGrades: 9-12Distance: 3 mi
Schools provided by the listing agent
- Elementary: SGF-Disney
- Middle: SGF-Cherokee
- High: SGF-Kickapoo
Source: SOMOMLS. This data may not be complete. We recommend contacting the local school district to confirm school assignments for this home.



