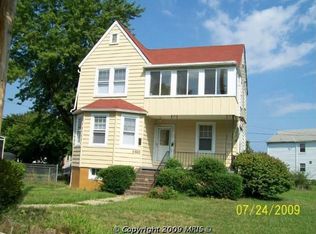New construction with 2,600+ sq ft of living space. Delivery June 2020. Two master suites, including one on the first floor. Several upgrades at no extra cost including wood floors though out main level, fireplace, 9 ft ceilings, bedroom level laundry, crown molding, and the list goes on. Gourmet kitchen with 15 ft island and seating for 6 people. Lots of house for the money. Easy access to commuter routes, shopping, and restaurants.
This property is off market, which means it's not currently listed for sale or rent on Zillow. This may be different from what's available on other websites or public sources.
