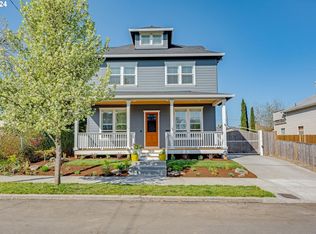Sold
$825,000
5918 NE 10th Ave, Portland, OR 97211
4beds
2,611sqft
Residential, Single Family Residence
Built in 1923
5,227.2 Square Feet Lot
$791,300 Zestimate®
$316/sqft
$3,325 Estimated rent
Home value
$791,300
$752,000 - $839,000
$3,325/mo
Zestimate® history
Loading...
Owner options
Explore your selling options
What's special
Don't miss everything this exemplary Portland Craftsman has to offer! Butterflies and hummingbirds flock to its lush gardens, which perfectly balance all the joys of Oregon gardening with natural rock features, flowering natives and stunning edible landscaping. Bursting with established berries and fruit trees, aromatic herbs, and swaying grasses, this low-effort, high-impact front and backyard can be enjoyed all year round. A wide covered front porch welcomes you inside, where the home opens into a circular floor plan. Many charming historic details are preserved such as the wood-burning fireplace, original glass parlor doors and a formal dining room. On the second story modern comforts abound, including new heat pumps, new skylights, exposed beams and wood cladding in the bedrooms and a spacious full bath. Detached studio in the backyard features a bathroom and kitchenette, perfect for remote office or creative workshop. New wooden decks on the studio and main house. Built in cedar benches, new patio, fenced dog run, and outdoor shower will help you make great use of the back garden. Systems upgrades include a new electrical panel, new furnace, new windows, new sewer and radon mitigation system. All perfectly situated in Vernon with easy access to parks, coffee shops, restaurants and shops of NE Killingsworth, Alberta and Dekum Triangle.
Zillow last checked: 8 hours ago
Listing updated: August 07, 2023 at 02:17pm
Listed by:
Lauren Clark 503-444-9338,
Neighbors Realty,
Brad Twiss 971-221-6724,
Neighbors Realty
Bought with:
Cary Perkins, 980600122
Windermere Realty Trust
Source: RMLS (OR),MLS#: 23172637
Facts & features
Interior
Bedrooms & bathrooms
- Bedrooms: 4
- Bathrooms: 3
- Full bathrooms: 3
- Main level bathrooms: 2
Primary bedroom
- Features: Skylight, Closet, Engineered Hardwood
- Level: Upper
- Area: 238
- Dimensions: 17 x 14
Bedroom 2
- Features: Nook, Skylight, Closet, Engineered Hardwood
- Level: Upper
- Area: 170
- Dimensions: 17 x 10
Bedroom 3
- Features: Closet, Wood Floors
- Level: Main
- Area: 110
- Dimensions: 11 x 10
Bedroom 4
- Features: Hardwood Floors, Closet
- Level: Main
- Area: 100
- Dimensions: 10 x 10
Dining room
- Features: Formal, Engineered Hardwood
- Level: Main
- Area: 110
- Dimensions: 11 x 10
Family room
- Features: Formal, Hardwood Floors
- Level: Main
- Area: 140
- Dimensions: 14 x 10
Kitchen
- Features: Dishwasher, Engineered Hardwood, Free Standing Range, Free Standing Refrigerator, Marble, Peninsula
- Level: Main
- Area: 100
- Width: 10
Living room
- Features: Builtin Features, Ceiling Fan, Fireplace, Hardwood Floors
- Level: Main
- Area: 252
- Dimensions: 18 x 14
Heating
- Forced Air, Heat Pump, Fireplace(s)
Cooling
- Heat Pump
Appliances
- Included: Free-Standing Range, Free-Standing Refrigerator, Stainless Steel Appliance(s), Washer/Dryer, Dishwasher, Electric Water Heater
Features
- Ceiling Fan(s), Closet, Nook, Formal, Marble, Peninsula, Built-in Features, Bathroom, Kitchen
- Flooring: Engineered Hardwood, Hardwood, Tile, Wood
- Windows: Double Pane Windows, Vinyl Frames, Skylight(s)
- Basement: Crawl Space,Unfinished
- Fireplace features: Wood Burning
Interior area
- Total structure area: 2,611
- Total interior livable area: 2,611 sqft
Property
Parking
- Parking features: Off Street, On Street
- Has uncovered spaces: Yes
Features
- Stories: 3
- Patio & porch: Deck, Patio, Porch
- Exterior features: Dog Run, Garden, Rain Garden, Raised Beds
- Fencing: Fenced
Lot
- Size: 5,227 sqft
- Dimensions: 50 x 100
- Features: Level, SqFt 5000 to 6999
Details
- Additional structures: Other Structures Bathrooms Total (1), ToolShed
- Parcel number: R180262
- Zoning: R5
Construction
Type & style
- Home type: SingleFamily
- Architectural style: Bungalow,Craftsman
- Property subtype: Residential, Single Family Residence
Materials
- Lap Siding, Wood Siding
- Foundation: Concrete Perimeter
- Roof: Composition
Condition
- Resale
- New construction: No
- Year built: 1923
Utilities & green energy
- Gas: Gas
- Sewer: Public Sewer
- Water: Public
- Utilities for property: Cable Connected
Community & neighborhood
Location
- Region: Portland
- Subdivision: Vernon
Other
Other facts
- Listing terms: Conventional,FHA,VA Loan
- Road surface type: Concrete
Price history
| Date | Event | Price |
|---|---|---|
| 8/4/2023 | Sold | $825,000-2.9%$316/sqft |
Source: | ||
| 7/14/2023 | Pending sale | $850,000$326/sqft |
Source: | ||
| 7/11/2023 | Listed for sale | $850,000$326/sqft |
Source: | ||
| 7/1/2023 | Pending sale | $850,000$326/sqft |
Source: | ||
| 6/22/2023 | Listed for sale | $850,000+57.4%$326/sqft |
Source: | ||
Public tax history
| Year | Property taxes | Tax assessment |
|---|---|---|
| 2025 | $4,408 +3.7% | $163,610 +3% |
| 2024 | $4,250 +21.3% | $158,850 +20.1% |
| 2023 | $3,504 +2.2% | $132,230 +3% |
Find assessor info on the county website
Neighborhood: Vernon
Nearby schools
GreatSchools rating
- 9/10Vernon Elementary SchoolGrades: PK-8Distance: 0.6 mi
- 5/10Jefferson High SchoolGrades: 9-12Distance: 0.9 mi
- 4/10Leodis V. McDaniel High SchoolGrades: 9-12Distance: 3.9 mi
Schools provided by the listing agent
- Elementary: Vernon
- Middle: Vernon
- High: Jefferson
Source: RMLS (OR). This data may not be complete. We recommend contacting the local school district to confirm school assignments for this home.
Get a cash offer in 3 minutes
Find out how much your home could sell for in as little as 3 minutes with a no-obligation cash offer.
Estimated market value
$791,300
Get a cash offer in 3 minutes
Find out how much your home could sell for in as little as 3 minutes with a no-obligation cash offer.
Estimated market value
$791,300
