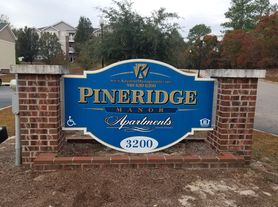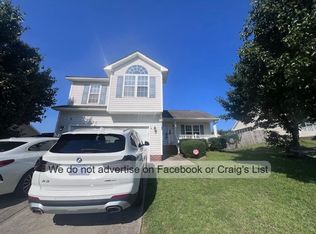Beautifully updated 5 bedroom, 3.5 bath home with cathedral ceilings in living room and entry. Hardwood throughout first floor, carpet in upper floor bedrooms. Gourmet updated kitchen includes granite counter tops, back splash, upgraded appliances and walk-in pantry and laundry. Large master suite with lovely trey ceiling. Large privacy fenced backyard with above ground pool! This one owner home was designed for entertaining with spacious rooms and open floor plan.
House for rent
$2,200/mo
5918 Lillytrotter Dr, Hope Mills, NC 28348
5beds
2,084sqft
Price may not include required fees and charges.
Singlefamily
Available now
-- Pets
Central air, electric, ceiling fan
Dryer hookup laundry
Attached garage parking
Natural gas, forced air, heat pump, fireplace
What's special
Above ground poolHardwood throughout first floorCathedral ceilingsLarge master suiteSpacious roomsOpen floor planPrivacy fenced backyard
- 2 days |
- -- |
- -- |
Travel times
Looking to buy when your lease ends?
With a 6% savings match, a first-time homebuyer savings account is designed to help you reach your down payment goals faster.
Offer exclusive to Foyer+; Terms apply. Details on landing page.
Facts & features
Interior
Bedrooms & bathrooms
- Bedrooms: 5
- Bathrooms: 3
- Full bathrooms: 3
Rooms
- Room types: Dining Room
Heating
- Natural Gas, Forced Air, Heat Pump, Fireplace
Cooling
- Central Air, Electric, Ceiling Fan
Appliances
- Included: Dishwasher, Disposal, Microwave, Range, Refrigerator
- Laundry: Dryer Hookup, Hookups, Washer Hookup
Features
- Breakfast Area, Cathedral Ceiling(s), Ceiling Fan(s), Coffered Ceiling(s), Entrance Foyer, Granite Counters, Jetted Tub, Primary Downstairs, Separate/Formal Dining Room, Tray Ceiling(s), Vaulted Ceiling(s), Walk-In Closet(s), Window Treatments
- Flooring: Carpet, Hardwood, Tile
- Has fireplace: Yes
Interior area
- Total interior livable area: 2,084 sqft
Property
Parking
- Parking features: Attached, Garage, Covered
- Has attached garage: Yes
- Details: Contact manager
Features
- Patio & porch: Patio, Porch
- Exterior features: Architecture Style: Ranch Rambler, Attached, Blinds, Breakfast Area, Cathedral Ceiling(s), Ceiling Fan(s), Cleared, Coffered Ceiling(s), Covered, Dead End, Dryer Hookup, Entrance Foyer, Fence, Garage, Gas, Gas Log, Granite Counters, Heating system: Forced Air, Heating: Gas, Jetted Tub, Lot Features: Cleared, Dead End, Patio, Porch, Primary Downstairs, Separate/Formal Dining Room, Smoke Detector(s), Stoop, Tray Ceiling(s), Vaulted Ceiling(s), Vented, Walk-In Closet(s), Washer Hookup, Window Treatments
- Spa features: Jetted Bathtub
Details
- Parcel number: 0422468858
Construction
Type & style
- Home type: SingleFamily
- Architectural style: RanchRambler
- Property subtype: SingleFamily
Condition
- Year built: 2005
Community & HOA
Location
- Region: Hope Mills
Financial & listing details
- Lease term: Contact For Details
Price history
| Date | Event | Price |
|---|---|---|
| 10/22/2025 | Listed for rent | $2,200+29.4%$1/sqft |
Source: LPRMLS #752216 | ||
| 7/29/2020 | Listing removed | $1,700$1/sqft |
Source: SOLDIERS FIRST REAL ESTATE LLC. #636835 | ||
| 7/12/2020 | Listed for rent | $1,700$1/sqft |
Source: SOLDIERS FIRST REAL ESTATE LLC. #636835 | ||
| 3/28/2018 | Sold | $203,900-0.5%$98/sqft |
Source: | ||
| 2/15/2018 | Pending sale | $204,900$98/sqft |
Source: TEAM HARRIS INC. #533800 | ||

