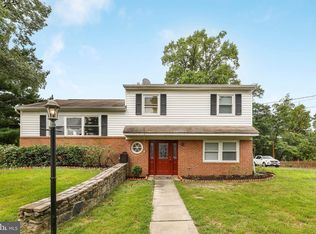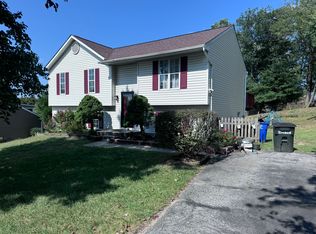Single Family living at a condo price! This 4 bedroom 3 bath home has been beautifully updated inside and out and is priced to sell. Completely remodeled in the last 3 years, including new roof, HVAC, windows, refinished hardwoods and much more. The wonderfully equipped kitchen provides an island with seating, granite counters, SS appliances, and gas cooktop. The 2 bedrooms and full bath on the main level offer one level living while still offering 2 more bedrooms and full bath on the upper level and a fully finished basement with family room, full bath, laundry, kitchenette and bonus room/possible guest room. The extra wide driveway/parking pad, fully fenced backyard with shed, extra deep lot and spacious rear deck with shade structure makes this property a must see! Great location with easy access to RT 100, 95 and 895, lots of local parks nearby and walking distance to library/senior center. Welcome Home!
This property is off market, which means it's not currently listed for sale or rent on Zillow. This may be different from what's available on other websites or public sources.

