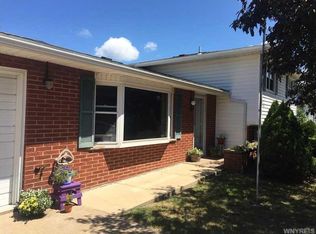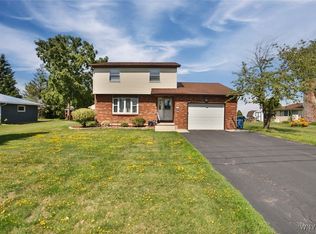Closed
$260,000
5918 Grauer Rd, Niagara Falls, NY 14305
3beds
1,586sqft
Single Family Residence
Built in 1962
0.3 Acres Lot
$288,500 Zestimate®
$164/sqft
$1,971 Estimated rent
Home value
$288,500
$274,000 - $303,000
$1,971/mo
Zestimate® history
Loading...
Owner options
Explore your selling options
What's special
Meticulously maintained and cared for home, within walking distance to beautiful Town Park! This 3 bedrm 2 bath home has so much to offer. Family room with sliding glass doors lead to tri-level deck and above ground pool with 2 safety gates at upper and lower level. Cozy living rm with vaulted ceiling offers comfort on cold winter nights with your new gas fireplace and all new lines. Hardwood flooring throughout bedrooms and living room. Updated kitchen has new cabinets, granite countertops, custom coffee bar, recessed lighting, and all new electrical. Additional updates include, 2nd flr, bath, roof 10 yrs, furnace 14 yrs, electrical box, all air ducts are cleaned and good until 2025. House is freshly painted from top to bottom. Relax on the tri-level deck overlooking the beautiful green space, perfect for large gatherings! Niagara Wheatfield Schools !! 5918 Grauer is a must see !!!
Zillow last checked: 8 hours ago
Listing updated: September 08, 2023 at 08:29am
Listed by:
Linda Bruno 716-998-4524,
Coldwell Banker Integrity Real
Bought with:
Joanne Stanton, 10401218874
Exit Turning Key Realty
Source: NYSAMLSs,MLS#: B1481874 Originating MLS: Buffalo
Originating MLS: Buffalo
Facts & features
Interior
Bedrooms & bathrooms
- Bedrooms: 3
- Bathrooms: 2
- Full bathrooms: 2
Bedroom 1
- Level: Second
- Dimensions: 11 x 13
Bedroom 1
- Level: Second
- Dimensions: 11.00 x 13.00
Bedroom 2
- Level: Second
- Dimensions: 13 x 10
Bedroom 2
- Level: Second
- Dimensions: 13.00 x 10.00
Bedroom 3
- Level: Second
- Dimensions: 10 x 8
Bedroom 3
- Level: Second
- Dimensions: 10.00 x 8.00
Family room
- Level: First
- Dimensions: 22 x 14
Family room
- Level: First
- Dimensions: 22.00 x 14.00
Kitchen
- Level: First
- Dimensions: 17 x 12
Kitchen
- Level: First
- Dimensions: 17.00 x 12.00
Heating
- Gas, Forced Air
Cooling
- Central Air
Appliances
- Included: Appliances Negotiable, Dryer, Dishwasher, Electric Oven, Electric Range, Gas Water Heater, Microwave, Refrigerator, Washer
- Laundry: In Basement
Features
- Breakfast Bar, Ceiling Fan(s), Separate/Formal Dining Room, Eat-in Kitchen, Separate/Formal Living Room, Granite Counters, Other, See Remarks, Sliding Glass Door(s), Storage
- Flooring: Ceramic Tile, Hardwood, Varies, Vinyl
- Doors: Sliding Doors
- Basement: Partially Finished,Sump Pump
- Number of fireplaces: 1
Interior area
- Total structure area: 1,586
- Total interior livable area: 1,586 sqft
Property
Parking
- Total spaces: 1
- Parking features: Attached, Garage, Garage Door Opener
- Attached garage spaces: 1
Features
- Levels: One
- Stories: 1
- Patio & porch: Deck, Open, Porch
- Exterior features: Blacktop Driveway, Deck, Pool
- Pool features: Above Ground
Lot
- Size: 0.30 Acres
- Dimensions: 90 x 145
- Features: Residential Lot
Details
- Additional structures: Shed(s), Storage
- Parcel number: 2930001310110002006000
- Special conditions: Standard
Construction
Type & style
- Home type: SingleFamily
- Architectural style: Raised Ranch
- Property subtype: Single Family Residence
Materials
- Vinyl Siding, Copper Plumbing
- Foundation: Poured
- Roof: Asphalt
Condition
- Resale
- Year built: 1962
Utilities & green energy
- Electric: Circuit Breakers
- Sewer: Connected
- Water: Connected, Public
- Utilities for property: Cable Available, Sewer Connected, Water Connected
Community & neighborhood
Location
- Region: Niagara Falls
Other
Other facts
- Listing terms: Cash,Conventional,FHA,VA Loan
Price history
| Date | Event | Price |
|---|---|---|
| 8/30/2023 | Sold | $260,000+0.4%$164/sqft |
Source: | ||
| 7/21/2023 | Pending sale | $259,000$163/sqft |
Source: | ||
| 7/11/2023 | Price change | $259,000-3.6%$163/sqft |
Source: | ||
| 7/6/2023 | Listed for sale | $268,800+127.8%$169/sqft |
Source: | ||
| 1/15/2009 | Sold | $118,000-5.5%$74/sqft |
Source: Public Record Report a problem | ||
Public tax history
| Year | Property taxes | Tax assessment |
|---|---|---|
| 2024 | -- | $86,000 |
| 2023 | -- | $86,000 |
| 2022 | -- | $86,000 |
Find assessor info on the county website
Neighborhood: 14305
Nearby schools
GreatSchools rating
- 4/10Colonial Village Elementary SchoolGrades: K-5Distance: 1.2 mi
- 4/10Edward Town Middle SchoolGrades: 6-8Distance: 3.8 mi
- 6/10Niagara Wheatfield Senior High SchoolGrades: 9-12Distance: 3.8 mi
Schools provided by the listing agent
- District: Niagara Wheatfield
Source: NYSAMLSs. This data may not be complete. We recommend contacting the local school district to confirm school assignments for this home.

