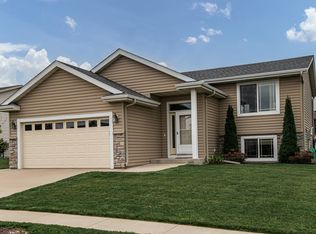Closed
$380,000
5918 Excalibur Ct NW, Rochester, MN 55901
4beds
1,960sqft
Single Family Residence
Built in 2009
8,712 Square Feet Lot
$397,300 Zestimate®
$194/sqft
$2,384 Estimated rent
Home value
$397,300
$366,000 - $433,000
$2,384/mo
Zestimate® history
Loading...
Owner options
Explore your selling options
What's special
Welcome to this stunning 4-bedroom, 2-bathroom home that offers both comfort and style. Step inside and enjoy the vinyl flooring that gracefully flows throughout, providing a seamless and low-maintenance appeal. Imagine yourself relaxing or entertaining on the expansive 12x14 composite deck. Experience the warmth and ambiance of two fireplaces - one nestled in the basement for cozy gatherings, and another in the master bedroom, creating a serene retreat that you'll look forward to retiring to at night. The living room showcases an elegant ethanol fireplace. Don't miss out on the opportunity to make this remarkable property your own. Come and see it for yourself - your dream home awaits! Close to Shopping, Schools, Parks and Trails
Zillow last checked: 8 hours ago
Listing updated: November 08, 2024 at 10:25pm
Listed by:
Josh Huglen 507-250-6194,
Real Broker, LLC.
Bought with:
Rhata SamKhuth
Re/Max Results
Source: NorthstarMLS as distributed by MLS GRID,MLS#: 6419328
Facts & features
Interior
Bedrooms & bathrooms
- Bedrooms: 4
- Bathrooms: 2
- Full bathrooms: 2
Bedroom 1
- Level: Main
Bedroom 2
- Level: Main
Bedroom 3
- Level: Main
Bedroom 4
- Level: Main
Dining room
- Level: Main
Kitchen
- Level: Main
Living room
- Level: Main
Heating
- Forced Air
Cooling
- Central Air
Appliances
- Included: Dishwasher, Dryer, Microwave, Range, Refrigerator, Washer, Water Softener Owned
Features
- Basement: Daylight,Drain Tiled,Egress Window(s),Finished,Storage Space,Sump Pump
- Number of fireplaces: 3
- Fireplace features: Gas, Living Room, Primary Bedroom
Interior area
- Total structure area: 1,960
- Total interior livable area: 1,960 sqft
- Finished area above ground: 992
- Finished area below ground: 908
Property
Parking
- Total spaces: 3
- Parking features: Attached, Concrete, Garage Door Opener
- Attached garage spaces: 3
- Has uncovered spaces: Yes
- Details: Garage Dimensions (29 x 20)
Accessibility
- Accessibility features: None
Features
- Levels: Multi/Split
- Patio & porch: Composite Decking, Deck
- Pool features: None
- Fencing: None
Lot
- Size: 8,712 sqft
- Dimensions: 70 x 129
- Features: Near Public Transit, Corner Lot
Details
- Foundation area: 968
- Parcel number: 741822069637
- Zoning description: Residential-Single Family
Construction
Type & style
- Home type: SingleFamily
- Property subtype: Single Family Residence
Materials
- Vinyl Siding, Concrete, Frame
- Foundation: Wood
- Roof: Age Over 8 Years,Asphalt,Pitched
Condition
- Age of Property: 15
- New construction: No
- Year built: 2009
Utilities & green energy
- Electric: Circuit Breakers, 150 Amp Service, Power Company: Rochester Public Utilities
- Gas: Natural Gas
- Sewer: City Sewer/Connected
- Water: City Water/Connected
Community & neighborhood
Location
- Region: Rochester
- Subdivision: Kingsbury Hills 4th
HOA & financial
HOA
- Has HOA: No
Other
Other facts
- Road surface type: Paved
Price history
| Date | Event | Price |
|---|---|---|
| 12/6/2024 | Listing removed | $2,350$1/sqft |
Source: Zillow Rentals Report a problem | ||
| 11/26/2024 | Listed for rent | $2,350$1/sqft |
Source: Zillow Rentals Report a problem | ||
| 11/6/2024 | Listing removed | $2,350$1/sqft |
Source: Zillow Rentals Report a problem | ||
| 10/30/2024 | Price change | $2,350-5.1%$1/sqft |
Source: Zillow Rentals Report a problem | ||
| 10/22/2024 | Listed for rent | $2,475+17.9%$1/sqft |
Source: Zillow Rentals Report a problem | ||
Public tax history
| Year | Property taxes | Tax assessment |
|---|---|---|
| 2025 | $4,712 +18.3% | $351,700 +4.4% |
| 2024 | $3,984 | $337,000 +7% |
| 2023 | -- | $315,100 +14.1% |
Find assessor info on the county website
Neighborhood: 55901
Nearby schools
GreatSchools rating
- 8/10George W. Gibbs Elementary SchoolGrades: PK-5Distance: 0.5 mi
- 3/10Dakota Middle SchoolGrades: 6-8Distance: 1.4 mi
- 5/10John Marshall Senior High SchoolGrades: 8-12Distance: 4.6 mi
Schools provided by the listing agent
- Elementary: George Gibbs
- Middle: Dakota
- High: John Marshall
Source: NorthstarMLS as distributed by MLS GRID. This data may not be complete. We recommend contacting the local school district to confirm school assignments for this home.
Get a cash offer in 3 minutes
Find out how much your home could sell for in as little as 3 minutes with a no-obligation cash offer.
Estimated market value$397,300
Get a cash offer in 3 minutes
Find out how much your home could sell for in as little as 3 minutes with a no-obligation cash offer.
Estimated market value
$397,300
