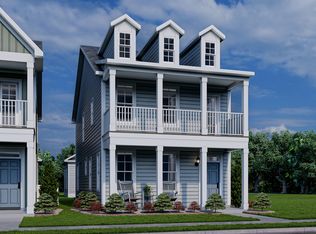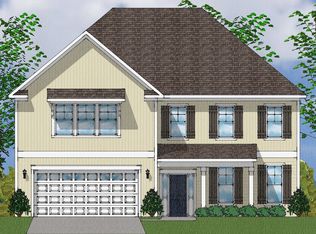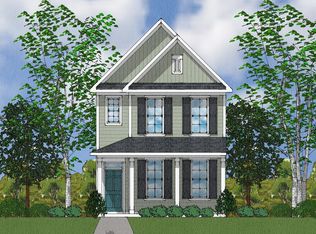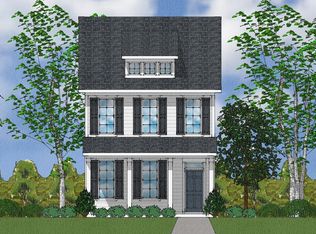Sold for $433,000
$433,000
5918 Conly Dr #65, Raleigh, NC 27603
3beds
1,720sqft
Single Family Residence, Residential
Built in 2024
4,356 Square Feet Lot
$409,700 Zestimate®
$252/sqft
$2,172 Estimated rent
Home value
$409,700
$389,000 - $430,000
$2,172/mo
Zestimate® history
Loading...
Owner options
Explore your selling options
What's special
Embark on the ultimate journey of luxury living with this stunning two-story Charleston-style residence nestled in a picturesque community just minutes from downtown Raleigh. Its dual front porches exude Southern Charm, drawing all who pass into its embrace. Inside, discover a seamless blend of charm and efficiency, with a Chef's Kitchen boasting quartz countertops, a gas range, and a pantry worthy of its own ZIP code. A pocket office off the kitchen ensures seamless transitions from morning coffee to virtual meetings. Step outside to a courtyard-style backyard with a detached DOUBLE GARAGE, offering ample space for creativity to flourish. Future plans promise resort-style amenities, including a lazy river pool and scenic walking trails, all at an exceptional value. Despite its serene surroundings, downtown Raleigh is just a short 15-minute drive away, beckoning you to embrace the lifestyle you've always dreamed of. Welcome home to luxury, comfort, and endless possibilities.
Zillow last checked: 8 hours ago
Listing updated: October 28, 2025 at 12:14am
Listed by:
Lisa Gadzinski 631-902-0882,
Clayton Properties Group INC
Bought with:
Paul Clayborne Corsa, 280965
Cambridge & Assoc. R.E. Group
Source: Doorify MLS,MLS#: 10017865
Facts & features
Interior
Bedrooms & bathrooms
- Bedrooms: 3
- Bathrooms: 3
- Full bathrooms: 2
- 1/2 bathrooms: 1
Heating
- Forced Air, Natural Gas, Zoned
Cooling
- Zoned
Appliances
- Included: Dishwasher, Gas Range, Gas Water Heater, Microwave, Plumbed For Ice Maker, Self Cleaning Oven, Tankless Water Heater
- Laundry: Laundry Room, Upper Level
Features
- Bathtub/Shower Combination, Eat-in Kitchen, Pantry, Quartz Counters, Smooth Ceilings, Walk-In Closet(s), Walk-In Shower, Water Closet, Wired for Data
- Flooring: Carpet, Vinyl, Tile
- Windows: Insulated Windows
- Has fireplace: No
Interior area
- Total structure area: 1,720
- Total interior livable area: 1,720 sqft
- Finished area above ground: 1,720
- Finished area below ground: 0
Property
Parking
- Parking features: Concrete, Detached, Driveway, Garage, Garage Faces Rear
- Garage spaces: 2
Features
- Levels: Two
- Stories: 2
- Patio & porch: Covered, Porch
- Exterior features: Rain Gutters
- Pool features: Community
- Has view: Yes
Lot
- Size: 4,356 sqft
- Features: Landscaped
Details
- Parcel number: Lot 65
- Special conditions: Standard
Construction
Type & style
- Home type: SingleFamily
- Architectural style: Charleston
- Property subtype: Single Family Residence, Residential
Materials
- Fiber Cement, Low VOC Paint/Sealant/Varnish
- Foundation: Slab
- Roof: Shingle
Condition
- New construction: Yes
- Year built: 2024
- Major remodel year: 2024
Details
- Builder name: Mungo Homes of North Carolina
Utilities & green energy
- Sewer: Public Sewer
- Water: Public
Green energy
- Energy efficient items: Lighting, Thermostat
Community & neighborhood
Community
- Community features: Playground, Pool
Location
- Region: Raleigh
- Subdivision: Georgias Landing
HOA & financial
HOA
- Has HOA: Yes
- HOA fee: $85 monthly
- Amenities included: Pool, Trail(s)
- Services included: Maintenance Grounds
Price history
| Date | Event | Price |
|---|---|---|
| 5/22/2024 | Sold | $433,000$252/sqft |
Source: | ||
| 4/9/2024 | Pending sale | $433,000$252/sqft |
Source: | ||
| 4/4/2024 | Price change | $433,0000%$252/sqft |
Source: | ||
| 3/18/2024 | Listed for sale | $433,193$252/sqft |
Source: | ||
Public tax history
Tax history is unavailable.
Neighborhood: 27603
Nearby schools
GreatSchools rating
- 7/10Yates Mill ElementaryGrades: PK-5Distance: 3.8 mi
- 7/10Dillard Drive MiddleGrades: 6-8Distance: 4.4 mi
- 5/10Garner HighGrades: 9-12Distance: 2.5 mi
Schools provided by the listing agent
- Elementary: Wake - Vandora Springs
- Middle: Wake - North Garner
- High: Wake - Garner
Source: Doorify MLS. This data may not be complete. We recommend contacting the local school district to confirm school assignments for this home.
Get a cash offer in 3 minutes
Find out how much your home could sell for in as little as 3 minutes with a no-obligation cash offer.
Estimated market value$409,700
Get a cash offer in 3 minutes
Find out how much your home could sell for in as little as 3 minutes with a no-obligation cash offer.
Estimated market value
$409,700



