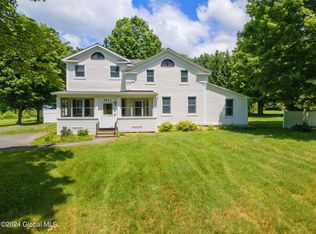Striking Contemporary in peaceful and serene setting, tastefully expanded and remodeled for today's lifestyle, surrounded by nature. Imaginative Custom design crafted with new gourmet kitchen, Brazilian cherry flooring, spacious 4 season sunroom with gas stove, stone chimney with w/stove in kitchen sitting area, windows/skylights that invite the outside in. 1st fl ADA compliant full bath off area that was designed to be master bdrm, 4th small bdrm on 2nd fl could be office/crib room. New Bluestone patio, perennial gardens and 40x40 vegetable garden. Sequestered from the road on a 1.44 acre keyhole lot in a sought after area, this property epitomizes the tranquil and luxuriously comfortable lifestyle you've been dreaming of in your next home. Exc. mechan., passive solar energy efficient.
This property is off market, which means it's not currently listed for sale or rent on Zillow. This may be different from what's available on other websites or public sources.
