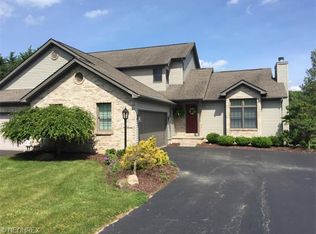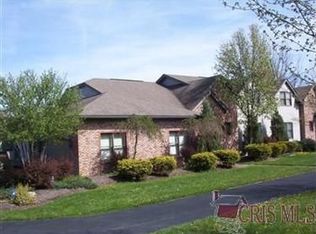Sold for $350,000
$350,000
5917 Tippecanoe Rd, Canfield, OH 44406
2beds
2,474sqft
Condominium
Built in 2001
-- sqft lot
$360,500 Zestimate®
$141/sqft
$2,466 Estimated rent
Home value
$360,500
$342,000 - $382,000
$2,466/mo
Zestimate® history
Loading...
Owner options
Explore your selling options
What's special
Welcome to your dream home! This stunning 2-bedroom condo features a spacious loft and a beautifully finished basement that includes cozy theater room and a stylish bar, perfect for entertaining or unwinding after a long day. Enjoy the airy feel of catherdrial ceilings in the great room, seamlessly blending living, dining, and kitchen space for effortless entertaining. The primary bedroom is conveniently located on the first floor, complete with an updated en-suite bath and a spacious walk in closet. You'll also find a half bath and laundry area on this level for added convenience. The second floor features a loft, bedroom and a full bath. The versatile loft can serve as a home office, reading area, or guests space- the possibilities are endless! This condo has been meticulously updated with new flooring throughout, fresh paint, and all new lighting. Step outside to your expanded deck, equipped with solar lights for beautiful evening ambiance. The new hot tub offers the perfect spot to relax and rejuvenate while enjoying your outdoor space. The exterior is enhanced with strategic outdoor lighting, adding charm to your home. This condo offers the perfect blend of comfort, style, and convenience with all the modern updates you could need. Conveniently located near, shopping, restaurants, and interstates. The condo also has whole house vacuum system. Don't miss the chance to make this stunning property your new home!
Zillow last checked: 8 hours ago
Listing updated: June 02, 2025 at 01:05pm
Listed by:
Kimberly A Blasko kimberlyblasko@howardhanna.com330-951-5510,
Howard Hanna
Bought with:
David F Zamarelli, 341353
William Zamarelli, Inc.
Source: MLS Now,MLS#: 5106989Originating MLS: Youngstown Columbiana Association of REALTORS
Facts & features
Interior
Bedrooms & bathrooms
- Bedrooms: 2
- Bathrooms: 3
- Full bathrooms: 2
- 1/2 bathrooms: 1
- Main level bathrooms: 2
- Main level bedrooms: 1
Primary bedroom
- Description: Flooring: Carpet
- Level: First
- Dimensions: 16 x 13
Bedroom
- Description: Flooring: Carpet
- Level: Second
- Dimensions: 12 x 12
Dining room
- Description: Flooring: Tile
- Level: First
- Dimensions: 12 x 12
Eat in kitchen
- Description: Flooring: Tile
- Level: First
- Dimensions: 18 x 12
Great room
- Description: Flooring: Tile
- Level: First
- Dimensions: 18 x 15
Laundry
- Level: First
- Dimensions: 8 x 5
Loft
- Description: Flooring: Carpet
- Level: Second
- Dimensions: 16 x 15
Media room
- Description: Flooring: Carpet
- Level: Lower
- Dimensions: 23 x 15
Heating
- Forced Air, Gas
Cooling
- Central Air
Appliances
- Laundry: In Unit
Features
- Basement: Finished
- Number of fireplaces: 1
Interior area
- Total structure area: 2,474
- Total interior livable area: 2,474 sqft
- Finished area above ground: 1,674
- Finished area below ground: 800
Property
Parking
- Parking features: Attached, Direct Access, Garage
- Attached garage spaces: 2
Features
- Levels: Two
- Stories: 2
Details
- Parcel number: 320890170010
Construction
Type & style
- Home type: Condo
- Architectural style: Conventional
- Property subtype: Condominium
- Attached to another structure: Yes
Materials
- Vinyl Siding
- Roof: Asphalt,Fiberglass
Condition
- Year built: 2001
Utilities & green energy
- Sewer: Public Sewer
- Water: Public
Community & neighborhood
Location
- Region: Canfield
HOA & financial
HOA
- Has HOA: Yes
- HOA fee: $300 quarterly
- Services included: Insurance
- Association name: Country Club Square Condominium
Other
Other facts
- Listing agreement: Exclusive Right To Sell
Price history
| Date | Event | Price |
|---|---|---|
| 5/31/2025 | Sold | $350,000+0%$141/sqft |
Source: MLS Now #5106989 Report a problem | ||
| 4/2/2025 | Contingent | $349,900$141/sqft |
Source: MLS Now #5106989 Report a problem | ||
| 3/17/2025 | Listed for sale | $349,900+18.6%$141/sqft |
Source: MLS Now #5106989 Report a problem | ||
| 2/13/2024 | Sold | $295,000+0%$119/sqft |
Source: | ||
| 1/16/2024 | Pending sale | $294,900$119/sqft |
Source: | ||
Public tax history
Tax history is unavailable.
Neighborhood: 44406
Nearby schools
GreatSchools rating
- 10/10West Boulevard Elementary SchoolGrades: K-3Distance: 1.7 mi
- 7/10Boardman Glenwood Middle SchoolGrades: 7-8Distance: 2.6 mi
- 6/10Boardman High SchoolGrades: 9-12Distance: 2.7 mi
Schools provided by the listing agent
- District: Canfield LSD - 5004
Source: MLS Now. This data may not be complete. We recommend contacting the local school district to confirm school assignments for this home.
Get pre-qualified for a loan
At Zillow Home Loans, we can pre-qualify you in as little as 5 minutes with no impact to your credit score.An equal housing lender. NMLS #10287.
Sell for more on Zillow
Get a Zillow Showcase℠ listing at no additional cost and you could sell for .
$360,500
2% more+$7,210
With Zillow Showcase(estimated)$367,710

