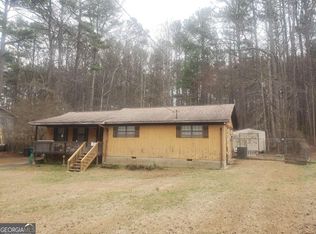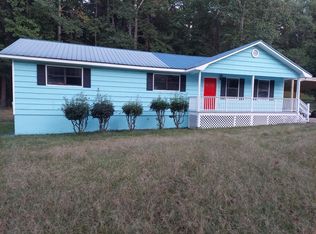Updated and move in ready. Great 3Bed/2bath floor plan. Kitchen with lots of bright light. Garage and basement. This home has so much to offer for the price. Relax on the front porch, or side deck. spacious basement for various uses. Enjoy the large beautiful grass lot surrounded by trees. Backyard was cleaned up after pictures. GREAT LOCATION!! Very convenient!!
This property is off market, which means it's not currently listed for sale or rent on Zillow. This may be different from what's available on other websites or public sources.

