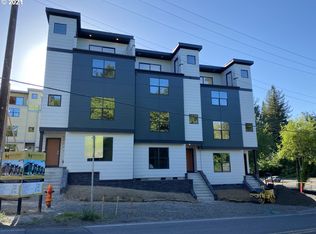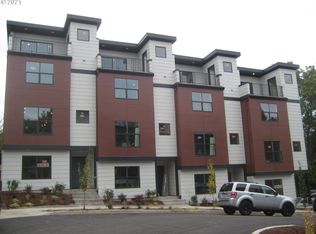Sold
$610,000
5917 SW 30th Ave, Portland, OR 97239
3beds
2,319sqft
Residential, Condominium
Built in 2021
-- sqft lot
$575,000 Zestimate®
$263/sqft
$3,824 Estimated rent
Home value
$575,000
$546,000 - $604,000
$3,824/mo
Zestimate® history
Loading...
Owner options
Explore your selling options
What's special
Check out this sophisticated newer construction row-house style condo that epitomizes modern living!This end unit offers privacy & tranquility with no common walls & double wall construction. The luxury vinyl plank floors & 9? ceilings give this home an airy, spacious, and elegant feel. Step into the gourmet kitchen boasting quartz countertops, a walk-in pantry, & stainless steel appliances. Each bedroom offers an ensuite bath, providing convenience & comfort. The lower level features a tucked-away bedroom for guest quarters. The upper-level loft is perfect for a home office & opens to a spacious deck, offering breathtaking views. At the end of your day, relax in the primary bedroom offering a custom tile shower, jack & jill vanities, & a large walk-in closet!Located near Hillsdale, Multnomah Village, & Raleigh Hills, you'll have easy access to shopping, dining, & more. Low-cost HOA covers maintenance and grounds. Come make this home your own!
Zillow last checked: 8 hours ago
Listing updated: July 28, 2023 at 10:09am
Listed by:
Thomas Shapiro 503-321-2000,
Corcoran Prime,
Patrik Antich 503-703-9645,
Corcoran Prime
Bought with:
OR and WA Non Rmls, NA
Non Rmls Broker
Source: RMLS (OR),MLS#: 23201680
Facts & features
Interior
Bedrooms & bathrooms
- Bedrooms: 3
- Bathrooms: 4
- Full bathrooms: 3
- Partial bathrooms: 1
- Main level bathrooms: 1
Primary bedroom
- Features: Bathroom, High Ceilings, Walkin Shower, Wallto Wall Carpet
- Level: Upper
- Area: 208
- Dimensions: 13 x 16
Bedroom 2
- Features: Bathroom, High Ceilings, Wallto Wall Carpet
- Level: Upper
- Area: 143
- Dimensions: 11 x 13
Bedroom 3
- Features: Bathroom, Wallto Wall Carpet
- Level: Lower
Dining room
- Features: High Ceilings, Vinyl Floor
- Level: Main
- Area: 132
- Dimensions: 11 x 12
Kitchen
- Features: Dishwasher, Disposal, Eating Area, Island, Microwave, Free Standing Range, Free Standing Refrigerator, High Ceilings, Vinyl Floor
- Level: Main
Living room
- Features: Bookcases, Fireplace, High Ceilings, Vinyl Floor
- Level: Main
- Area: 272
- Dimensions: 16 x 17
Heating
- Mini Split, Fireplace(s)
Cooling
- Central Air
Appliances
- Included: Dishwasher, Disposal, Free-Standing Range, Free-Standing Refrigerator, Microwave, Stainless Steel Appliance(s), Electric Water Heater
- Laundry: Laundry Room
Features
- High Ceilings, Bathroom, Eat-in Kitchen, Kitchen Island, Bookcases, Walkin Shower, Pantry, Quartz
- Flooring: Tile, Vinyl, Wall to Wall Carpet
- Windows: Double Pane Windows, Vinyl Frames
- Basement: Crawl Space
- Number of fireplaces: 1
- Fireplace features: Electric
Interior area
- Total structure area: 2,319
- Total interior livable area: 2,319 sqft
Property
Parking
- Total spaces: 2
- Parking features: On Street, Garage Door Opener, Attached
- Attached garage spaces: 2
- Has uncovered spaces: Yes
Accessibility
- Accessibility features: Walkin Shower, Accessibility
Features
- Stories: 3
- Patio & porch: Deck
- Has view: Yes
- View description: Seasonal, Territorial, Trees/Woods
Lot
- Features: Level, Seasonal
Details
- Parcel number: R710911
Construction
Type & style
- Home type: Townhouse
- Architectural style: Contemporary
- Property subtype: Residential, Condominium
Materials
- Cement Siding
- Foundation: Concrete Perimeter
- Roof: Membrane
Condition
- Resale
- New construction: No
- Year built: 2021
Utilities & green energy
- Sewer: Public Sewer
- Water: Public
Community & neighborhood
Location
- Region: Portland
- Subdivision: Hillsdale/Multnomah Village
HOA & financial
HOA
- Has HOA: Yes
- HOA fee: $130 monthly
- Amenities included: Maintenance Grounds
Other
Other facts
- Listing terms: Cash,Conventional
- Road surface type: Concrete, Paved
Price history
| Date | Event | Price |
|---|---|---|
| 7/28/2023 | Sold | $610,000-2.4%$263/sqft |
Source: | ||
| 6/16/2023 | Pending sale | $625,000$270/sqft |
Source: | ||
| 6/2/2023 | Listed for sale | $625,000+112.4%$270/sqft |
Source: | ||
| 9/6/2022 | Sold | $294,208-49.9%$127/sqft |
Source: Public Record Report a problem | ||
| 10/6/2021 | Sold | $587,500+2.2%$253/sqft |
Source: | ||
Public tax history
| Year | Property taxes | Tax assessment |
|---|---|---|
| 2025 | $7,671 +3.7% | $284,950 +3% |
| 2024 | $7,395 +4% | $276,660 +3% |
| 2023 | $7,111 +2.2% | $268,610 +3% |
Find assessor info on the county website
Neighborhood: Hayhurst
Nearby schools
GreatSchools rating
- 9/10Hayhurst Elementary SchoolGrades: K-8Distance: 1 mi
- 8/10Ida B. Wells-Barnett High SchoolGrades: 9-12Distance: 0.9 mi
- 6/10Gray Middle SchoolGrades: 6-8Distance: 0.3 mi
Schools provided by the listing agent
- Elementary: Hayhurst
- Middle: Robert Gray
- High: Ida B Wells
Source: RMLS (OR). This data may not be complete. We recommend contacting the local school district to confirm school assignments for this home.
Get a cash offer in 3 minutes
Find out how much your home could sell for in as little as 3 minutes with a no-obligation cash offer.
Estimated market value$575,000
Get a cash offer in 3 minutes
Find out how much your home could sell for in as little as 3 minutes with a no-obligation cash offer.
Estimated market value
$575,000

