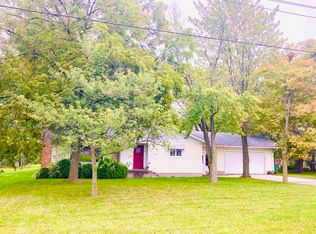Sold for $189,900 on 11/28/23
$189,900
5917 S Two Mile Rd, Bay City, MI 48706
3beds
1,628sqft
Single Family Residence
Built in 1966
1.08 Acres Lot
$206,200 Zestimate®
$117/sqft
$1,790 Estimated rent
Home value
$206,200
$177,000 - $235,000
$1,790/mo
Zestimate® history
Loading...
Owner options
Explore your selling options
What's special
Monitor Township three bedroom 1 1/2 bath home with full basement, over-sized attached garage situated on over an acre. Features of this home include two fireplaces, central air, updated flooring & windows throughout, over-sized rooms, bar in basement, extra one car garage in backyard plus so much more! Conveniently located in the Tri-Cities so quick to anywhere you need to be. A licensed Real Estate agent in the State of Michigan is a Member of Crystal Ann Investments LLC (Seller/Owner)
Zillow last checked: 8 hours ago
Listing updated: November 29, 2023 at 10:02am
Listed by:
Mark Duncan 989-239-3664,
RE/MAX Results,
Sean Herrera 989-233-3712,
RE/MAX Results
Bought with:
, 6506047798
Century 21 Signature Realty - Bay City
Source: MiRealSource,MLS#: 50124415 Originating MLS: Bay County REALTOR Association
Originating MLS: Bay County REALTOR Association
Facts & features
Interior
Bedrooms & bathrooms
- Bedrooms: 3
- Bathrooms: 2
- Full bathrooms: 1
- 1/2 bathrooms: 1
Primary bedroom
- Level: First
Bedroom 1
- Features: Carpet
- Level: First
- Area: 176
- Dimensions: 16 x 11
Bedroom 2
- Features: Carpet
- Level: First
- Area: 154
- Dimensions: 14 x 11
Bedroom 3
- Features: Carpet
- Level: First
- Area: 132
- Dimensions: 12 x 11
Bathroom 1
- Features: Vinyl
- Level: First
- Area: 70
- Dimensions: 10 x 7
Dining room
- Features: Vinyl
- Level: First
- Area: 121
- Dimensions: 11 x 11
Family room
- Features: Concrete
- Level: Basement
- Area: 630
- Dimensions: 30 x 21
Kitchen
- Features: Vinyl
- Level: First
- Area: 208
- Dimensions: 16 x 13
Living room
- Features: Carpet
- Level: First
- Area: 234
- Dimensions: 18 x 13
Heating
- Forced Air, Natural Gas
Cooling
- Central Air
Appliances
- Included: Microwave, Range/Oven, Refrigerator, Electric Water Heater
- Laundry: In Basement
Features
- Sump Pump
- Flooring: Vinyl, Carpet, Concrete
- Windows: Bay Window(s)
- Basement: Block,Full,Partially Finished,Sump Pump
- Number of fireplaces: 2
- Fireplace features: Basement, Living Room, Natural Fireplace
Interior area
- Total structure area: 3,016
- Total interior livable area: 1,628 sqft
- Finished area above ground: 1,628
- Finished area below ground: 0
Property
Parking
- Total spaces: 3
- Parking features: 3 or More Spaces, Attached, Garage Door Opener
- Attached garage spaces: 2.5
Features
- Levels: One
- Stories: 1
- Patio & porch: Patio
- Waterfront features: None
- Frontage type: Road
- Frontage length: 116
Lot
- Size: 1.08 Acres
- Dimensions: 116 x 412
- Features: Platted
Details
- Additional structures: Garage(s)
- Parcel number: 10003830009000
- Zoning description: Residential
Construction
Type & style
- Home type: SingleFamily
- Architectural style: Ranch
- Property subtype: Single Family Residence
Materials
- Aluminum Siding
- Foundation: Basement
Condition
- New construction: No
- Year built: 1966
Utilities & green energy
- Sewer: Public Sanitary
- Water: Public
Community & neighborhood
Location
- Region: Bay City
- Subdivision: No
Other
Other facts
- Listing agreement: Exclusive Right To Sell
- Listing terms: Cash,Conventional,FHA,VA Loan
- Ownership type: LLC
Price history
| Date | Event | Price |
|---|---|---|
| 11/28/2023 | Sold | $189,900$117/sqft |
Source: | ||
| 10/17/2023 | Contingent | $189,900$117/sqft |
Source: | ||
| 10/9/2023 | Listed for sale | $189,900$117/sqft |
Source: | ||
Public tax history
Tax history is unavailable.
Neighborhood: 48706
Nearby schools
GreatSchools rating
- 5/10Mackensen Elementary SchoolGrades: K-5Distance: 0.8 mi
- 6/10Western Middle SchoolGrades: 6-8Distance: 7.7 mi
- 6/10Bay City Western High SchoolGrades: 9-12Distance: 7.7 mi
Schools provided by the listing agent
- District: Bay City School District
Source: MiRealSource. This data may not be complete. We recommend contacting the local school district to confirm school assignments for this home.

Get pre-qualified for a loan
At Zillow Home Loans, we can pre-qualify you in as little as 5 minutes with no impact to your credit score.An equal housing lender. NMLS #10287.
