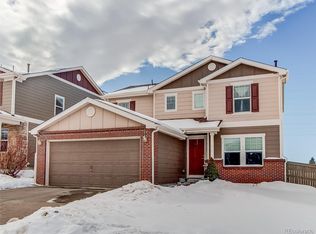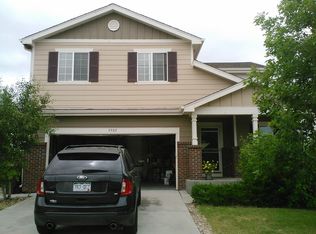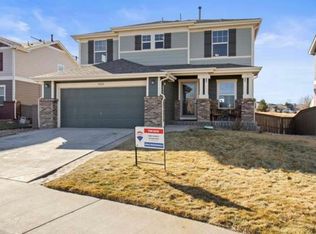Terrific Home backing to open space with Pikes Peak Views! Spacious floor plan with full unfinished walkout basement. New roof shingles, new windows on west side, new exterior paint. Large open kitchen with breakfast nook, cherry cabinets, pantry, and stainless steel appliances. Kitchen opens to family room with gas fireplace. Beautiful floors throughout and heated tile floors in all baths. Large master suite with walk-in closet. 2nd floor bonus room, 2nd floor laundry room. Close to neighborhood park and great schools.
This property is off market, which means it's not currently listed for sale or rent on Zillow. This may be different from what's available on other websites or public sources.


