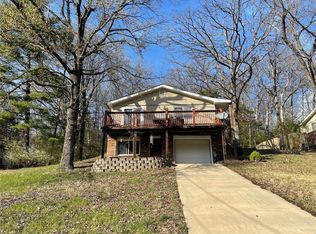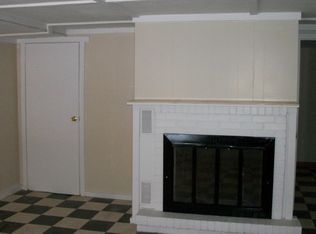Motivated Seller, bring us an offer!! Such a cute home close to everything! This 3b 1bth, all electric home has had a few makeovers! New carpet in living room/hallway, new wood laminate flooring in kitchen and breakfast room, deck has been updated along with railings at front of home and new roof! Seller still has a few more minor touches but they will be done before closing. A/C and Furnace are only 4 years old. HSA Home Warranty Included! Don't miss out on this one!
This property is off market, which means it's not currently listed for sale or rent on Zillow. This may be different from what's available on other websites or public sources.

