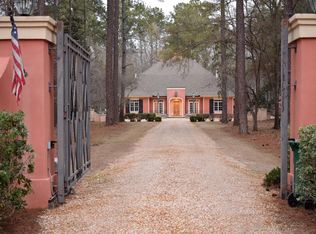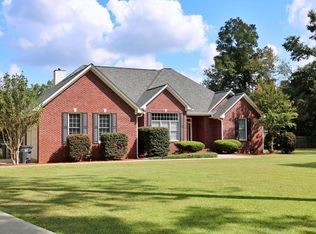A little slice of Heaven! Private gated entry leads to a 3 acre property with over 3800 square feet in the main house and several additional outbuildings -- 5 Bedrooms -- 4.5 Bathrooms -- Updated Kitchen w/ Stainless Appliances, Custom Cabinets, Brick Paver Flooring, Center Island w/ Granite Counter tops, Appliance Pantry, Breakfast Area & Wood burning fireplace -- Lovely Living Room features Hardwood Floors, Fireplace, Built-ins & French Doors leading to the screened-in back porch -- Formal Dining Room -- Master Suite includes Sitting Area, Door leading to screened-in private porch Luxury Bath w/Granite counter tops, Steam Shower, Whirlpool Tub, Private Toilet & Walk-in Closet -- Upstairs: 3 Additional Bedrooms, 2 Full Baths -- Sellers have added a 700+ square foot HOME THEATER -- huge walk-in attic (easily could be finished for Bonus Rm) -- Gorgeous Crown Molding -- Laundry Rm w/ Sink & Storage -- 2 Car Garage -- Extra Parking space -- HUGE Storage Rm & Full Attic Above Garage. This adds 1500 sq ft of additional space providing unlimited possibilities -- 800 sq ft workshop with power and water (has toilet and sink), easily converted to rental unit or mother-in-law suite, attic storage, new roof, garage door and pole barn off of the back side --Sprinklers -- Rocking Chair Front Porch -- Fenced Yard -- Kennels -- Utility building -- Fruit trees -- 5917 Old Dawson should be your new address!
This property is off market, which means it's not currently listed for sale or rent on Zillow. This may be different from what's available on other websites or public sources.

