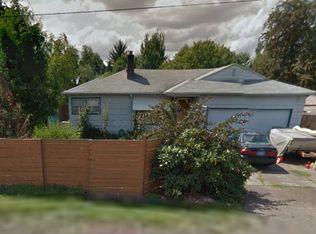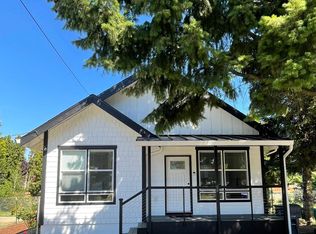Sold
$486,000
5917 NE 60th Ave, Portland, OR 97218
3beds
1,519sqft
Residential, Single Family Residence
Built in 1925
9,583.2 Square Feet Lot
$501,800 Zestimate®
$320/sqft
$3,005 Estimated rent
Home value
$501,800
$477,000 - $527,000
$3,005/mo
Zestimate® history
Loading...
Owner options
Explore your selling options
What's special
Filled with golden light this darling home has excellent flow connecting the vaulted and beamed ceiling living room to the kitchen and dining area. Bedrooms and bathrooms are separate and private, ideal for work from home or roommates. Plenty of elbow room in the kitchen with lots of counter and storage space. Large, sunny oversized lot is ready for picnics, croquet, and green thumbs. Ample off street parking. Fresh paint and light fixtures throughout the interior, everything serviced, tidy, and ready. This is a move in ready charmer! [Home Energy Score = 4. HES Report at https://rpt.greenbuildingregistry.com/hes/OR10215404]
Zillow last checked: 8 hours ago
Listing updated: July 07, 2023 at 09:53am
Listed by:
Adrienne Flagg 503-317-4833,
Urban Nest Realty
Bought with:
Jordyn Jones, 201221852
Cascade Hasson Sotheby's International Realty
Source: RMLS (OR),MLS#: 23130198
Facts & features
Interior
Bedrooms & bathrooms
- Bedrooms: 3
- Bathrooms: 2
- Full bathrooms: 2
- Main level bathrooms: 2
Primary bedroom
- Features: Closet, Wallto Wall Carpet
- Level: Main
Bedroom 2
- Features: Closet, Wallto Wall Carpet
- Level: Main
Bedroom 3
- Features: Closet, Wallto Wall Carpet
- Level: Main
Kitchen
- Features: Eat Bar, Microwave, Free Standing Range, Free Standing Refrigerator, Wood Floors
- Level: Main
Living room
- Features: Vaulted Ceiling, Wood Floors
- Level: Main
Heating
- Forced Air
Cooling
- Central Air
Appliances
- Included: Dishwasher, Free-Standing Range, Free-Standing Refrigerator, Microwave, Washer/Dryer, Gas Water Heater
- Laundry: Laundry Room
Features
- Closet, Eat Bar, Vaulted Ceiling(s), Tile
- Flooring: Wall to Wall Carpet, Wood
- Windows: Double Pane Windows, Vinyl Frames
- Basement: Crawl Space,Partial,Unfinished
Interior area
- Total structure area: 1,519
- Total interior livable area: 1,519 sqft
Property
Parking
- Parking features: Driveway, Off Street
- Has uncovered spaces: Yes
Accessibility
- Accessibility features: Ground Level, Main Floor Bedroom Bath, Minimal Steps, One Level, Accessibility
Features
- Levels: One
- Stories: 1
- Patio & porch: Deck, Porch
- Exterior features: Yard
- Has view: Yes
- View description: Territorial
Lot
- Size: 9,583 sqft
- Features: Level, SqFt 7000 to 9999
Details
- Parcel number: R197650
- Zoning: RM1
Construction
Type & style
- Home type: SingleFamily
- Property subtype: Residential, Single Family Residence
Materials
- Cement Siding
- Foundation: Concrete Perimeter, Slab
- Roof: Composition
Condition
- Resale
- New construction: No
- Year built: 1925
Utilities & green energy
- Gas: Gas
- Sewer: Public Sewer
- Water: Public
Community & neighborhood
Location
- Region: Portland
- Subdivision: Cully
Other
Other facts
- Listing terms: Cash,Conventional,FHA,VA Loan
- Road surface type: Paved
Price history
| Date | Event | Price |
|---|---|---|
| 6/30/2023 | Sold | $486,000+21.8%$320/sqft |
Source: | ||
| 6/7/2023 | Pending sale | $399,000$263/sqft |
Source: | ||
| 6/3/2023 | Listed for sale | $399,000+105.7%$263/sqft |
Source: | ||
| 8/19/2010 | Sold | $194,000-9.8%$128/sqft |
Source: Public Record | ||
| 4/3/2010 | Listed for sale | $215,000+150%$142/sqft |
Source: The Hasson Company #10027593 | ||
Public tax history
| Year | Property taxes | Tax assessment |
|---|---|---|
| 2025 | $4,898 +3.7% | $181,790 +3% |
| 2024 | $4,722 +4% | $176,500 +3% |
| 2023 | $4,541 +2.2% | $171,360 +3% |
Find assessor info on the county website
Neighborhood: Cully
Nearby schools
GreatSchools rating
- 8/10Rigler Elementary SchoolGrades: K-5Distance: 0.7 mi
- 10/10Beaumont Middle SchoolGrades: 6-8Distance: 1.5 mi
- 4/10Leodis V. McDaniel High SchoolGrades: 9-12Distance: 1.9 mi
Schools provided by the listing agent
- Elementary: Rigler
- Middle: Beaumont
- High: Leodis Mcdaniel
Source: RMLS (OR). This data may not be complete. We recommend contacting the local school district to confirm school assignments for this home.
Get a cash offer in 3 minutes
Find out how much your home could sell for in as little as 3 minutes with a no-obligation cash offer.
Estimated market value
$501,800
Get a cash offer in 3 minutes
Find out how much your home could sell for in as little as 3 minutes with a no-obligation cash offer.
Estimated market value
$501,800

