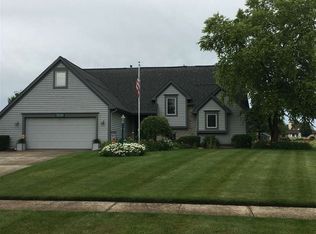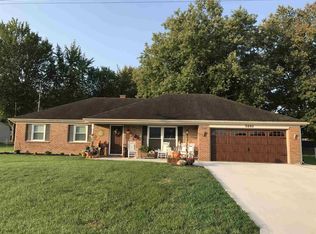Closed
$307,000
5917 N Piqua Rd, Decatur, IN 46733
3beds
3,915sqft
Single Family Residence
Built in 1989
0.4 Acres Lot
$353,900 Zestimate®
$--/sqft
$2,797 Estimated rent
Home value
$353,900
Estimated sales range
Not available
$2,797/mo
Zestimate® history
Loading...
Owner options
Explore your selling options
What's special
Come on home to this beautiful home in the Lake Shores Addition. This home boasts 2119 sq ft on the main floor and another 1796 sq feet of finished space in the basement. The main floor has beautiful hardwood floors, gorgeous kitchen with granite countertops. The beautiful master bedroom includes a new master bath remodel completed by Mr Planner with solid surface shower and double vanity along with a walk in closet. New wiring completed in the other two bedrooms with new overhead lighting along with new carpet in these two bedrooms. The older wood deck was removed and a new stamped concrete patio with pergola put in its place. This is a beautiful place to look out over the pond and enjoy the beautiful landscaping. The basement adds a kitchenette, large living room, full bathroom and 2 additional rooms. The laundry is on the main level and also includes a half bath. You won't want to miss out on all this home has to offer.
Zillow last checked: 8 hours ago
Listing updated: June 06, 2024 at 05:27pm
Listed by:
Tamara Bate 260-413-1981,
Steffen Group
Bought with:
Patrick E Carter, RB14043365
Steffen Group
Steffen Group
Source: IRMLS,MLS#: 202414011
Facts & features
Interior
Bedrooms & bathrooms
- Bedrooms: 3
- Bathrooms: 4
- Full bathrooms: 3
- 1/2 bathrooms: 1
- Main level bedrooms: 3
Bedroom 1
- Level: Main
Bedroom 2
- Level: Main
Dining room
- Area: 108
- Dimensions: 9 x 12
Family room
- Level: Basement
- Area: 527
- Dimensions: 31 x 17
Kitchen
- Level: Main
- Area: 150
- Dimensions: 15 x 10
Living room
- Level: Main
- Area: 400
- Dimensions: 20 x 20
Heating
- Natural Gas, Forced Air
Cooling
- Central Air
Features
- Basement: Finished
- Number of fireplaces: 2
- Fireplace features: Family Room, Living Room
Interior area
- Total structure area: 4,005
- Total interior livable area: 3,915 sqft
- Finished area above ground: 2,119
- Finished area below ground: 1,796
Property
Parking
- Total spaces: 2
- Parking features: Attached
- Attached garage spaces: 2
Features
- Levels: One
- Stories: 1
- Has view: Yes
- View description: Water
- Has water view: Yes
- Water view: Water
- Waterfront features: Pond
Lot
- Size: 0.40 Acres
- Dimensions: 103x170
Details
- Parcel number: 010501101009.000022
Construction
Type & style
- Home type: SingleFamily
- Architectural style: Ranch
- Property subtype: Single Family Residence
Materials
- Brick, Vinyl Siding
- Roof: Asphalt
Condition
- New construction: No
- Year built: 1989
Utilities & green energy
- Sewer: City
- Water: City
Community & neighborhood
Location
- Region: Decatur
- Subdivision: Lake Shore(s) / Lakeshore(s)
HOA & financial
HOA
- Has HOA: Yes
- HOA fee: $175 annually
Other
Other facts
- Listing terms: Cash,Conventional
Price history
| Date | Event | Price |
|---|---|---|
| 6/6/2024 | Sold | $307,000-0.9% |
Source: | ||
| 5/10/2024 | Pending sale | $309,900 |
Source: | ||
| 4/25/2024 | Listed for sale | $309,900+32.4% |
Source: | ||
| 5/23/2019 | Sold | $234,000-4.5% |
Source: | ||
| 4/15/2019 | Price change | $244,900-2%$63/sqft |
Source: Absolute Realty, LLC #201904172 Report a problem | ||
Public tax history
| Year | Property taxes | Tax assessment |
|---|---|---|
| 2024 | $2,737 +6.4% | $292,100 +6.7% |
| 2023 | $2,572 +8.1% | $273,700 +6.4% |
| 2022 | $2,380 +6.3% | $257,200 +8.1% |
Find assessor info on the county website
Neighborhood: 46733
Nearby schools
GreatSchools rating
- 8/10Bellmont Middle SchoolGrades: 6-8Distance: 0.7 mi
- 7/10Bellmont Senior High SchoolGrades: 9-12Distance: 0.9 mi
Schools provided by the listing agent
- Elementary: Bellmont
- Middle: Bellmont
- High: Bellmont
- District: North Adams Community
Source: IRMLS. This data may not be complete. We recommend contacting the local school district to confirm school assignments for this home.
Get pre-qualified for a loan
At Zillow Home Loans, we can pre-qualify you in as little as 5 minutes with no impact to your credit score.An equal housing lender. NMLS #10287.

