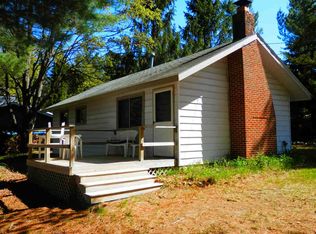Sold for $527,138
$527,138
5917 Miles Rd, East Jordan, MI 49727
2beds
1,798sqft
Single Family Residence
Built in 1955
0.75 Acres Lot
$578,100 Zestimate®
$293/sqft
$2,107 Estimated rent
Home value
$578,100
Estimated sales range
Not available
$2,107/mo
Zestimate® history
Loading...
Owner options
Explore your selling options
What's special
Six Mile Lake Waterfront Home! While away the hours gazing at this peaceful lake view from your newly updated customized multi-level home. The main floor features a living area, step down into the kitchen and bar/dining combination. The upper half story features a primary bedroom with private bath, a second bedroom and the main bath. Wait, we're not through yet! The lower walkout level features a den with fireplace and an egress bedroom, also overlooking the lake! Need storage or a workshop? Check out the oversized 2 car garage with an upper storage room~perfect for a studio or additional space. This home has been completely upgraded and features new paint, flooring, boiler, well, updated baths & an all new kitchen with granite countertops and cooking island! Top it all off with a metal roof, and 100' of private frontage on Six Mile Lake~ what's not to like? This is a Fannie Mae Homepath Property.
Zillow last checked: 8 hours ago
Listing updated: March 20, 2024 at 11:24am
Listed by:
Sue Louiselle Cell:231-835-1555,
Coldwell Banker Schmidt Traver 231-922-2350
Bought with:
Christina Roberts, 6502419938
Keller Williams Northern Michigan
Non Member Office
NON-MLS MEMBER OFFICE
Source: NGLRMLS,MLS#: 1919215
Facts & features
Interior
Bedrooms & bathrooms
- Bedrooms: 2
- Bathrooms: 2
- Full bathrooms: 1
- 3/4 bathrooms: 1
Primary bedroom
- Level: Upper
- Area: 168
- Dimensions: 14 x 12
Bedroom 2
- Level: Upper
- Area: 168
- Dimensions: 14 x 12
Primary bathroom
- Features: Private
Dining room
- Level: Lower
- Area: 120
- Dimensions: 12 x 10
Family room
- Level: Lower
- Area: 224
- Dimensions: 16 x 14
Kitchen
- Level: Lower
- Area: 120
- Dimensions: 12 x 10
Living room
- Level: Main
- Area: 168
- Dimensions: 14 x 12
Heating
- Hot Water, Baseboard, Propane, Fireplace(s)
Appliances
- Included: Oven/Range, Dishwasher
- Laundry: Lower Level
Features
- Pantry, Granite Counters, Kitchen Island, Den/Study
- Basement: Walk-Out Access,Finished Rooms,Egress Windows,Interior Entry
- Has fireplace: Yes
Interior area
- Total structure area: 1,798
- Total interior livable area: 1,798 sqft
- Finished area above ground: 1,498
- Finished area below ground: 300
Property
Parking
- Total spaces: 2
- Parking features: Detached, Gravel
- Garage spaces: 2
Accessibility
- Accessibility features: None
Features
- Levels: Three Or More
- Patio & porch: Deck, Patio, Covered
- Has view: Yes
- View description: Water
- Water view: Water
- Waterfront features: All Sports, Lake
- Body of water: Six Mile Lake
- Frontage type: Waterfront
- Frontage length: 100
Lot
- Size: 0.75 Acres
- Dimensions: 100 x 330
- Features: Cleared, Level, Rolling Slope, Sloped, Subdivided
Details
- Additional structures: Shed(s)
- Parcel number: 01478500300
- Zoning description: Residential
- Special conditions: Real Estate Owned
Construction
Type & style
- Home type: SingleFamily
- Architectural style: Ranch
- Property subtype: Single Family Residence
Materials
- Frame, Vinyl Siding
- Foundation: Block
- Roof: Metal/Steel
Condition
- New construction: No
- Year built: 1955
Utilities & green energy
- Sewer: Private Sewer
- Water: Private
Community & neighborhood
Community
- Community features: None
Location
- Region: East Jordan
- Subdivision: Thorsens
HOA & financial
HOA
- Services included: None
Other
Other facts
- Listing agreement: Exclusive Right Sell
- Price range: $527.1K - $527.1K
- Listing terms: Conventional,Cash
- Road surface type: Asphalt
Price history
| Date | Event | Price |
|---|---|---|
| 5/28/2025 | Listing removed | $589,900$328/sqft |
Source: | ||
| 4/18/2025 | Listed for sale | $589,900$328/sqft |
Source: | ||
| 2/18/2025 | Listing removed | $589,900$328/sqft |
Source: | ||
| 9/6/2024 | Price change | $589,900-0.9%$328/sqft |
Source: | ||
| 7/27/2024 | Listed for sale | $595,000+12.9%$331/sqft |
Source: | ||
Public tax history
| Year | Property taxes | Tax assessment |
|---|---|---|
| 2024 | $3,529 +4.7% | $196,900 +44.1% |
| 2023 | $3,372 | $136,600 +8% |
| 2022 | -- | $126,500 +12.6% |
Find assessor info on the county website
Neighborhood: 49727
Nearby schools
GreatSchools rating
- 5/10East Jordan Elementary SchoolGrades: PK-6Distance: 4.6 mi
- 6/10East Jordan High SchoolGrades: 7-12Distance: 4.9 mi
Schools provided by the listing agent
- District: East Jordan Public Schools
Source: NGLRMLS. This data may not be complete. We recommend contacting the local school district to confirm school assignments for this home.

Get pre-qualified for a loan
At Zillow Home Loans, we can pre-qualify you in as little as 5 minutes with no impact to your credit score.An equal housing lender. NMLS #10287.
