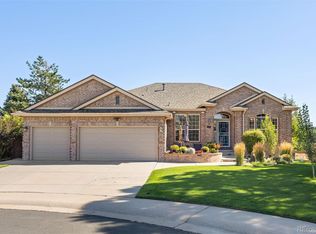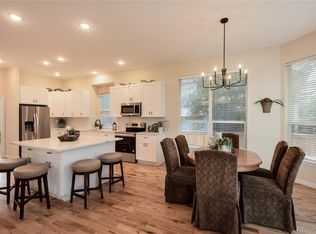Welcome home! Enter the dramatic foyer, with view of the formal dining room and curving staircase to the upper level. Looking for a home with a main floor master Call the HGTV Featured Listing Agent, to view, Lynne Wright. ALSO THE GARAGE IS *NOT* *A* "TANDEM" THREE CAR GARAGE. The three car garage is an additional 639 square feet, and it drywalled and yes, the shelving can stay! The main floor master bedroom has updated carpet, bay window, large walk-in closet, master bath with french door entry, soaking tub, walk in shower and double vanity. Gourmet Kitchen eat-in with granite counters, plentiful cabinetry, gas stove top, island that seats 6, has an open concept to the great room with plentiful natural light, gas fireplace, and built-in entertainment center. The upper level has three bedrooms and a full sized bathroom. Whether your raising your own kiddos or the grandchildren, the elementary school is a short walk, just like back in the day! The new back yard fencing will safely protect the children as they play in the yard of a Large Corner Lot that is almost a quarter of an acre and in a Cul-De-Sac. The upper level boasts three generously sized bedrooms and a full sized bathroom and a large loft. Newer Furnace, updated Extra Large Capacity 73 Gallon Water Heater, central air conditioning, ceiling fans, and a sprinkler system. Newer rated class 4 roof with a transferring warranty. Finish the generous lower level the way you prefer, or use as additional storage, the shelving is included in the basement and the garage.
This property is off market, which means it's not currently listed for sale or rent on Zillow. This may be different from what's available on other websites or public sources.

