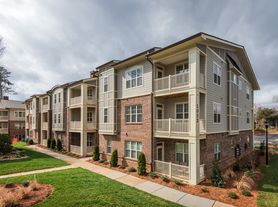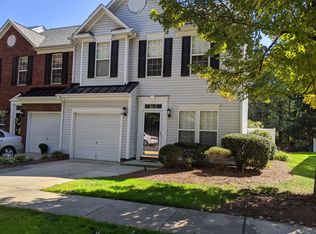Come take a look at this updated fine ranch home ideally nestled in the heart of Indian Brook Forest - an established neighborhood in the beautiful southern area of Matthews located conveniently between Stallings, Indian Trail, Wesley Chapel, Weddington and I-485. You'll love the available parking from where you and your guests can walk through a welcoming covered side or front porch and into the freshly painted interior that features a spacious and accommodating floor plan. A huge great room openly sits right off an inviting dine-in kitchen and breakfast/bar area creating a warm and comfortable everyday gathering space. Amenities include but are not limited to a new cabinet-depth stainless-steel refrigerator with ice maker, cabinet wall oven and microwave, dishwasher, island with built-in cooktop, elegant granite counter tops, and plenty of cabinet space with nicely matching porcelain tile. The foyer with coat closet and hall with linen closet connect two well-sized secondary bedrooms, a full bathroom, a laundry closet with mirror bi-fold doors, and the primary suite with a full bathroom and large walk-in closet with mirror bi-fold door. Rounding out how this single-level layout makes daily living simple is a pleasant sunroom (with choice of entry to/from the foyer and primary suite) overlooking the private backyard and patio - perfect for entertaining. Close to good schools, daycares, medical centers, shopping, restaurants, parks, recreational facilities and more. Schedule your showing today!
Lease terms are 1 year or more. Renter is responisble for all utilities, lawn maintenance, and overall upkeep of the property.
House for rent
$1,990/mo
5917 Indian Brook Dr, Matthews, NC 28104
3beds
1,477sqft
Price may not include required fees and charges.
Single family residence
Available now
Cats, small dogs OK
Central air
Hookups laundry
-- Parking
Forced air
What's special
Pleasant sunroomFreshly painted interiorElegant granite counter topsPrivate backyard and patioNew cabinet-depth stainless-steel refrigeratorPorcelain tilePrimary suite
- 7 days |
- -- |
- -- |
Travel times
Renting now? Get $1,000 closer to owning
Unlock a $400 renter bonus, plus up to a $600 savings match when you open a Foyer+ account.
Offers by Foyer; terms for both apply. Details on landing page.
Facts & features
Interior
Bedrooms & bathrooms
- Bedrooms: 3
- Bathrooms: 2
- Full bathrooms: 2
Heating
- Forced Air
Cooling
- Central Air
Appliances
- Included: Dishwasher, Microwave, Oven, Refrigerator, WD Hookup
- Laundry: Hookups
Features
- WD Hookup, Walk In Closet
- Flooring: Carpet, Hardwood, Tile
Interior area
- Total interior livable area: 1,477 sqft
Property
Parking
- Details: Contact manager
Features
- Exterior features: Heating system: Forced Air, Walk In Closet
Details
- Parcel number: 07132207
Construction
Type & style
- Home type: SingleFamily
- Property subtype: Single Family Residence
Community & HOA
Location
- Region: Matthews
Financial & listing details
- Lease term: 1 Year
Price history
| Date | Event | Price |
|---|---|---|
| 10/1/2025 | Listed for rent | $1,990$1/sqft |
Source: Zillow Rentals | ||
| 11/1/2024 | Sold | $380,000-3.8%$257/sqft |
Source: | ||
| 6/18/2024 | Pending sale | $395,000$267/sqft |
Source: | ||
| 6/17/2024 | Listed for sale | $395,000$267/sqft |
Source: | ||
| 6/15/2024 | Pending sale | $395,000$267/sqft |
Source: | ||

