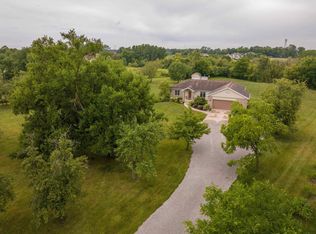Closed
$500,000
5917 Garman Rd, Auburn, IN 46706
3beds
2,898sqft
Single Family Residence
Built in 1921
3.8 Acres Lot
$507,200 Zestimate®
$--/sqft
$2,282 Estimated rent
Home value
$507,200
$462,000 - $558,000
$2,282/mo
Zestimate® history
Loading...
Owner options
Explore your selling options
What's special
The Quintessential Country home on 3.8 Acres near Leo and 5 minutes North of Dupont Road. This completely remodeled 3 Bedroom, 2 Full Bath Farmhouse features many modern upgrades such as the Windows, Electrical, HVAC, Bathrooms. The Outbuildings all are newer and the 44x44 Outbuilding has 1936 Sq. Ft with a concrete floor with Two Large Overhead Doors for drive through capability and plenty of room for all your equipment and toy’s, Oversized 3 car detached garage with tons of attic storage. Partially Finished basement with Rec Room, Complete Second Kitchen and Wood Burning Stove. 3 large bedrooms with master bedroom on 1st floor. True Hardwood floors . Beautiful setting with plenty of lush garden spaces including raspberry and strawberry patch and also an enclosed fenced in planting area. Large custom built chicken coop with chicken run plus a matching out house that is functional. Great watering system with cistern and out side sink for all your gardening. Seller will leave rolled metal ceiling material in the outbuilding for the buyer to install. All appliances are included but not warranted.
Zillow last checked: 8 hours ago
Listing updated: June 02, 2025 at 05:30am
Listed by:
Tim Haber Cell:260-403-1940,
CENTURY 21 Bradley Realty, Inc
Bought with:
Tim Haber, RB14046378
CENTURY 21 Bradley Realty, Inc
Source: IRMLS,MLS#: 202513875
Facts & features
Interior
Bedrooms & bathrooms
- Bedrooms: 3
- Bathrooms: 2
- Full bathrooms: 2
- Main level bedrooms: 1
Bedroom 1
- Level: Main
Bedroom 2
- Level: Upper
Dining room
- Level: Main
- Area: 143
- Dimensions: 13 x 11
Family room
- Level: Main
- Area: 182
- Dimensions: 14 x 13
Kitchen
- Level: Main
- Area: 132
- Dimensions: 12 x 11
Living room
- Level: Main
- Area: 228
- Dimensions: 19 x 12
Heating
- Forced Air, Propane Tank Rented
Cooling
- Central Air
Appliances
- Included: Disposal, Range/Oven Hook Up Elec, Dishwasher, Microwave, Refrigerator, Electric Range, Electric Water Heater, Water Softener Owned
- Laundry: Electric Dryer Hookup, Main Level, Washer Hookup
Features
- Walk-In Closet(s), Laminate Counters, Entrance Foyer, Split Br Floor Plan, Stand Up Shower, Tub/Shower Combination, Main Level Bedroom Suite
- Flooring: Hardwood, Tile
- Windows: Window Treatments
- Basement: Crawl Space,Partial,Concrete
- Attic: Storage
- Number of fireplaces: 1
- Fireplace features: Living Room, Electric
Interior area
- Total structure area: 3,548
- Total interior livable area: 2,898 sqft
- Finished area above ground: 2,369
- Finished area below ground: 529
Property
Parking
- Total spaces: 3
- Parking features: Detached, Garage Door Opener, Circular Driveway, Gravel
- Garage spaces: 3
- Has uncovered spaces: Yes
Features
- Levels: One and One Half
- Stories: 1
- Patio & porch: Deck Covered, Porch
- Fencing: Partial,Wood
Lot
- Size: 3.80 Acres
- Dimensions: 382x485
- Features: Few Trees, Sloped, Rural, Landscaped
Details
- Additional structures: Shed(s), Outbuilding
- Parcel number: 020306300007.002042
Construction
Type & style
- Home type: SingleFamily
- Architectural style: Cape Cod
- Property subtype: Single Family Residence
Materials
- Stucco
- Roof: Rubber,Shingle
Condition
- New construction: No
- Year built: 1921
Utilities & green energy
- Sewer: Septic Tank
- Water: Well
Community & neighborhood
Security
- Security features: Smoke Detector(s), Radon System
Location
- Region: Auburn
- Subdivision: None
Other
Other facts
- Listing terms: Cash,Conventional,FHA,USDA Loan,VA Loan
Price history
| Date | Event | Price |
|---|---|---|
| 5/23/2025 | Sold | $500,000 |
Source: | ||
| 4/22/2025 | Pending sale | $500,000+3.1% |
Source: | ||
| 10/10/2023 | Sold | $485,000 |
Source: | ||
| 9/25/2023 | Pending sale | $485,000 |
Source: | ||
| 9/22/2023 | Listed for sale | $485,000+185.3% |
Source: | ||
Public tax history
| Year | Property taxes | Tax assessment |
|---|---|---|
| 2024 | $2,585 +10.8% | $383,400 +33.5% |
| 2023 | $2,333 -2.1% | $287,200 +10.3% |
| 2022 | $2,384 -0.1% | $260,300 +7.1% |
Find assessor info on the county website
Neighborhood: 46706
Nearby schools
GreatSchools rating
- 8/10Leo Elementary SchoolGrades: 4-6Distance: 3.7 mi
- 8/10Leo Junior/Senior High SchoolGrades: 7-12Distance: 3.7 mi
- 10/10Cedarville Elementary SchoolGrades: K-3Distance: 4.2 mi
Schools provided by the listing agent
- Elementary: Leo
- Middle: Leo
- High: Leo
- District: East Allen County
Source: IRMLS. This data may not be complete. We recommend contacting the local school district to confirm school assignments for this home.
Get pre-qualified for a loan
At Zillow Home Loans, we can pre-qualify you in as little as 5 minutes with no impact to your credit score.An equal housing lender. NMLS #10287.
Sell with ease on Zillow
Get a Zillow Showcase℠ listing at no additional cost and you could sell for —faster.
$507,200
2% more+$10,144
With Zillow Showcase(estimated)$517,344
