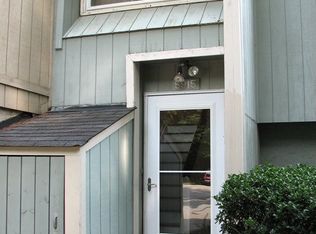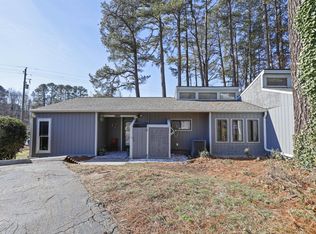An opportunity to own your own home for LESS than rent! SUPERB LOCATION, just around the corner from Cary Town Center, Cary Crossroads, NCSU, Crabtree Mall, I440 & I40! End unit townhome, 3BD plus office with wood-burning fireplace. Hardwood-like floors throughout main living areas. Great outdoor private wooded backyard, grilling area plus separate covered patio are perfect for entertaining! Newer flooring and neutral paints throughout most areas!
This property is off market, which means it's not currently listed for sale or rent on Zillow. This may be different from what's available on other websites or public sources.

