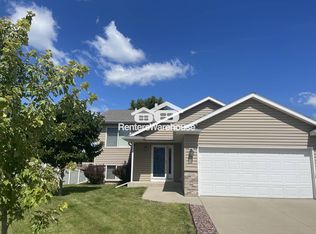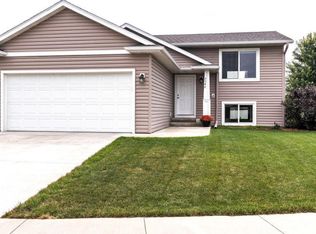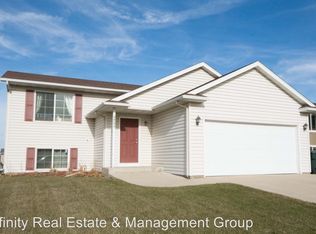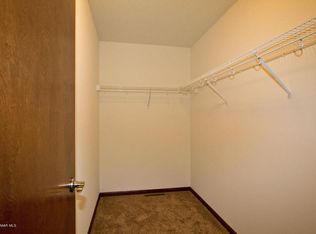Enjoy the conveniences of this lovely ranch-style 4BR home with attached 3-car garage, stainless steel appliances, center island/breakfast bar, fenced backyard, and walk-in closet in master. It's ready to move in! Upgrades in the past few years include new flooring on main level, new furnace in 2018, water heater in 2014, and reverse osmosis water treatment system. This home comes with a home warranty, and is pre-inspected for your peace of mind.
This property is off market, which means it's not currently listed for sale or rent on Zillow. This may be different from what's available on other websites or public sources.



