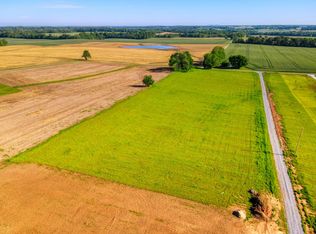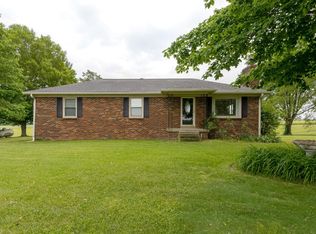Closed
$609,900
5917 Cook Rd, Orlinda, TN 37141
3beds
2,397sqft
Single Family Residence, Residential
Built in 2022
5.04 Acres Lot
$645,500 Zestimate®
$254/sqft
$2,914 Estimated rent
Home value
$645,500
$607,000 - $691,000
$2,914/mo
Zestimate® history
Loading...
Owner options
Explore your selling options
What's special
Listed under appraised value. Beautiful new construction with a lot of custom finishes. Sitting on 5 flat beautiful acres just waiting for that dream shop to be built. This house has so much to offer with it's open floor plan. Kitchen has beautiful black leather finished granite paired with white cabinets, dark veined white granite accent on a grey island, beautiful farm house sink, flat top stove with a gorgeous hood vent over top, built in oven/microwave combo, and under cabinet lighting. Master bath has a spacious walk-in tile shower and a large walk-thru master closet with connecting door to laundry room. Laminate wood and tile flooring through out, large bonus room above garage. All this and is less than 5 miles from I65 with the heart of country living AND fiber internet.
Zillow last checked: 8 hours ago
Listing updated: February 15, 2024 at 06:11am
Listing Provided by:
Mary Orndorff Allen 615-336-1319,
RE/MAX 1ST Choice
Bought with:
Mary Orndorff Allen, 353152
RE/MAX 1ST Choice
Source: RealTracs MLS as distributed by MLS GRID,MLS#: 2469681
Facts & features
Interior
Bedrooms & bathrooms
- Bedrooms: 3
- Bathrooms: 2
- Full bathrooms: 2
- Main level bedrooms: 3
Bedroom 1
- Features: Suite
- Level: Suite
- Area: 225 Square Feet
- Dimensions: 15x15
Bedroom 2
- Features: Extra Large Closet
- Level: Extra Large Closet
- Area: 168 Square Feet
- Dimensions: 12x14
Bedroom 3
- Features: Extra Large Closet
- Level: Extra Large Closet
- Area: 168 Square Feet
- Dimensions: 12x14
Bonus room
- Features: Over Garage
- Level: Over Garage
- Area: 384 Square Feet
- Dimensions: 24x16
Dining room
- Features: Combination
- Level: Combination
Kitchen
- Area: 300 Square Feet
- Dimensions: 15x20
Living room
- Features: Combination
- Level: Combination
- Area: 380 Square Feet
- Dimensions: 19x20
Heating
- Central
Cooling
- Central Air
Appliances
- Included: Dishwasher, Microwave, Built-In Electric Oven, Cooktop
Features
- Ceiling Fan(s), Extra Closets, Walk-In Closet(s), High Speed Internet
- Flooring: Laminate, Tile
- Basement: Crawl Space
- Has fireplace: No
Interior area
- Total structure area: 2,397
- Total interior livable area: 2,397 sqft
- Finished area above ground: 2,397
Property
Parking
- Total spaces: 2
- Parking features: Garage Door Opener, Garage Faces Side
- Garage spaces: 2
Features
- Levels: One
- Stories: 2
- Patio & porch: Porch, Covered
Lot
- Size: 5.04 Acres
- Features: Level
Details
- Parcel number: 02405411000
- Special conditions: Standard
- Other equipment: Air Purifier
Construction
Type & style
- Home type: SingleFamily
- Architectural style: Other
- Property subtype: Single Family Residence, Residential
Materials
- Brick, Masonite
- Roof: Asphalt
Condition
- New construction: Yes
- Year built: 2022
Utilities & green energy
- Sewer: Septic Tank
- Water: Public
- Utilities for property: Water Available
Community & neighborhood
Location
- Region: Orlinda
- Subdivision: Knowles Tracts
Price history
| Date | Event | Price |
|---|---|---|
| 3/18/2024 | Listing removed | -- |
Source: | ||
| 3/31/2023 | Sold | $609,900-2.4%$254/sqft |
Source: | ||
| 3/1/2023 | Pending sale | $624,900$261/sqft |
Source: | ||
| 1/17/2023 | Price change | $624,900-0.8%$261/sqft |
Source: | ||
| 12/19/2022 | Price change | $629,900+5%$263/sqft |
Source: | ||
Public tax history
| Year | Property taxes | Tax assessment |
|---|---|---|
| 2024 | $2,556 | $142,000 |
| 2023 | $2,556 | $142,000 |
Find assessor info on the county website
Neighborhood: 37141
Nearby schools
GreatSchools rating
- 6/10East Robertson Elementary SchoolGrades: PK-5Distance: 2.7 mi
- 4/10East Robertson High SchoolGrades: 6-12Distance: 5.4 mi
Schools provided by the listing agent
- Elementary: East Robertson Elementary
- Middle: East Robertson Elementary
- High: East Robertson High School
Source: RealTracs MLS as distributed by MLS GRID. This data may not be complete. We recommend contacting the local school district to confirm school assignments for this home.

Get pre-qualified for a loan
At Zillow Home Loans, we can pre-qualify you in as little as 5 minutes with no impact to your credit score.An equal housing lender. NMLS #10287.
Sell for more on Zillow
Get a free Zillow Showcase℠ listing and you could sell for .
$645,500
2% more+ $12,910
With Zillow Showcase(estimated)
$658,410
