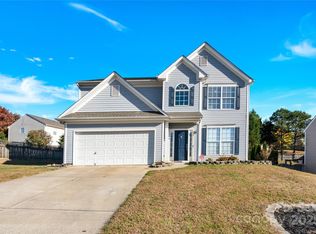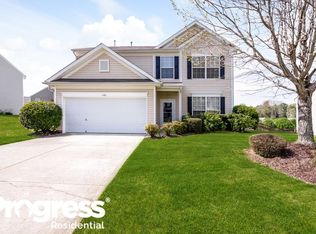Welcome to your new home! Featuring 5 bedrooms, 3 bathrooms, and spanning 2,336 square feet, this home has everything you've been looking for--and more! Newly renovated to accomodate modern life, this home has new stainless steel appliances, a fresh coat of paint in each room, bountiful natural light, & a massive backyard with storage shed already in place, and a paved space for true outdoor living. Welcome guests, friends and family into your dining room, and impress them with the beautiful windows and wainscoting! The master suite upstairs features tray ceilings, an en-suite with stand up shower, garden tub, and double sinks, & endless storage space! The fireplace in the living room is perfect for the fall nights when you want to cozy up for a movie or show. Don't miss out on the opportunity to live in a completely refreshed home in an established neighborhood with a playground and recreation center!
This property is off market, which means it's not currently listed for sale or rent on Zillow. This may be different from what's available on other websites or public sources.

