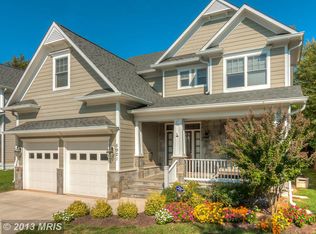Sold for $1,950,000
$1,950,000
5917 Anniston Rd, Bethesda, MD 20817
5beds
4,800sqft
Single Family Residence
Built in 2017
7,150 Square Feet Lot
$1,987,900 Zestimate®
$406/sqft
$7,498 Estimated rent
Home value
$1,987,900
$1.89M - $2.11M
$7,498/mo
Zestimate® history
Loading...
Owner options
Explore your selling options
What's special
Located in sought after Wyngate, 5917 Anniston Road was custom built in 2017 featuring a desirable floorplan and beautiful backyard. The main level offers formal living and dining, a large kitchen with island and separate breakfast area, family room, powder room, and home office. The upper level features a scrumptious primary suite with dual walk in closet's and oversized en-suite bathroom. There are 3 additional bedrooms and 2 additional bathrooms on the upper level. The lower level features a 5th bedroom and 4th full bathroom along with an exercise room, giant recreation room with high ceilings, and extra storage. Additional features include: built-ins, coffered ceiling, hardscaping, full privacy fencing, whole house backup generator; sprinkler system with sub-meter, lighted areas with timer for backyard; exterior hookup for gas grill, oversized Andersen Low-E double-hung windows, high efficiency two-zone Carrier HVAC, 75 Gallon power vent gas high efficiency hot water heater, sump pump, and a hard wired security and fire alarm system.
Zillow last checked: 8 hours ago
Listing updated: April 19, 2024 at 12:02am
Listed by:
Cody McBeth 228-324-7894,
Washington Fine Properties, LLC
Bought with:
Betsy Dodek, 98059
Washington Fine Properties, LLC
Source: Bright MLS,MLS#: MDMC2089904
Facts & features
Interior
Bedrooms & bathrooms
- Bedrooms: 5
- Bathrooms: 5
- Full bathrooms: 4
- 1/2 bathrooms: 1
- Main level bathrooms: 1
Basement
- Area: 1735
Heating
- Forced Air, Natural Gas
Cooling
- Central Air, Electric
Appliances
- Included: Gas Water Heater
- Laundry: Upper Level, Has Laundry
Features
- Breakfast Area, Built-in Features, Butlers Pantry, Ceiling Fan(s), Chair Railings, Combination Dining/Living, Crown Molding, Dining Area, Family Room Off Kitchen, Open Floorplan, Kitchen - Gourmet, Kitchen Island, Kitchen - Table Space, Pantry, Primary Bath(s), Recessed Lighting, Soaking Tub, Bathroom - Tub Shower, Walk-In Closet(s)
- Flooring: Carpet, Wood
- Windows: Window Treatments
- Basement: Connecting Stairway,Improved,Interior Entry
- Number of fireplaces: 1
- Fireplace features: Gas/Propane, Mantel(s)
Interior area
- Total structure area: 5,135
- Total interior livable area: 4,800 sqft
- Finished area above ground: 3,400
- Finished area below ground: 1,400
Property
Parking
- Total spaces: 2
- Parking features: Garage Faces Front, Concrete, Attached
- Attached garage spaces: 2
- Has uncovered spaces: Yes
Accessibility
- Accessibility features: Other
Features
- Levels: Three
- Stories: 3
- Patio & porch: Patio, Porch
- Exterior features: Extensive Hardscape
- Pool features: None
- Fencing: Back Yard
Lot
- Size: 7,150 sqft
- Features: Front Yard, Landscaped, Rear Yard
Details
- Additional structures: Above Grade, Below Grade
- Parcel number: 160700681456
- Zoning: R60
- Special conditions: Standard
Construction
Type & style
- Home type: SingleFamily
- Architectural style: Traditional
- Property subtype: Single Family Residence
Materials
- Combination
- Foundation: Slab
Condition
- New construction: No
- Year built: 2017
Utilities & green energy
- Sewer: Public Sewer
- Water: Public
Community & neighborhood
Security
- Security features: Security System, Fire Sprinkler System
Location
- Region: Bethesda
- Subdivision: Alta Vista Terrace
Other
Other facts
- Listing agreement: Exclusive Right To Sell
- Ownership: Fee Simple
Price history
| Date | Event | Price |
|---|---|---|
| 6/20/2023 | Sold | $1,950,000$406/sqft |
Source: | ||
| 4/23/2023 | Pending sale | $1,950,000+23%$406/sqft |
Source: | ||
| 7/3/2019 | Sold | $1,585,000+2.3%$330/sqft |
Source: Public Record Report a problem | ||
| 8/16/2017 | Sold | $1,550,000-3.1%$323/sqft |
Source: Public Record Report a problem | ||
| 5/28/2017 | Pending sale | $1,599,000$333/sqft |
Source: Long & Foster Real Estate, Inc. #MC9819137 Report a problem | ||
Public tax history
| Year | Property taxes | Tax assessment |
|---|---|---|
| 2025 | $20,021 +10.6% | $1,626,900 +3.4% |
| 2024 | $18,108 +2.9% | $1,573,000 +3% |
| 2023 | $17,593 +7.7% | $1,526,867 +3.1% |
Find assessor info on the county website
Neighborhood: 20817
Nearby schools
GreatSchools rating
- 9/10Wyngate Elementary SchoolGrades: PK-5Distance: 0.5 mi
- 9/10North Bethesda Middle SchoolGrades: 6-8Distance: 0.4 mi
- 9/10Walter Johnson High SchoolGrades: 9-12Distance: 1.4 mi
Schools provided by the listing agent
- District: Montgomery County Public Schools
Source: Bright MLS. This data may not be complete. We recommend contacting the local school district to confirm school assignments for this home.

Get pre-qualified for a loan
At Zillow Home Loans, we can pre-qualify you in as little as 5 minutes with no impact to your credit score.An equal housing lender. NMLS #10287.
