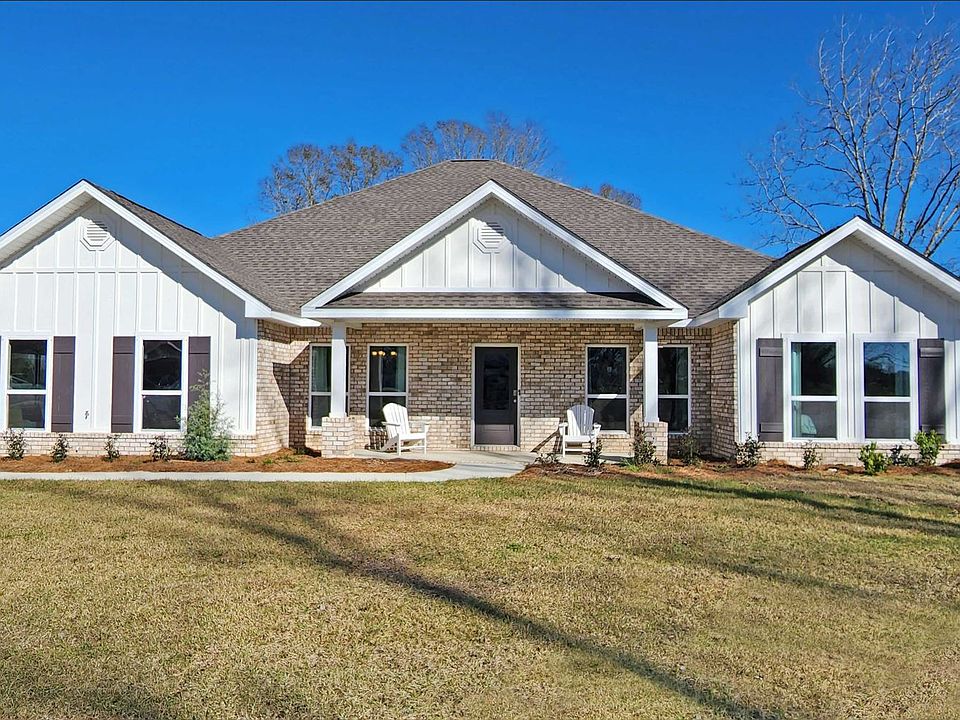NEW CONSTRUCTION – Welcome to 5916 Orchard Lane East, a stunning new home in the Dees Plantation community of Grand Bay, Alabama. Upon entering the neighborhood, turn left onto Orchard Lane West—this home will be on the right. The Avery Plan offers 4 bedrooms, 3.5 bathrooms, and over 2,400 square feet of thoughtfully designed living space, complete with a 2-car garage. Step inside to find a formal dining room and a study, perfect for a home office or flex space. The open-concept living area flows seamlessly into a stylish kitchen, featuring stainless steel appliances, quartz countertops, a spacious island, and a pantry. Just off the breakfast area, you’ll find access to a screened-in covered porch, ideal for relaxing outdoors. Two bedrooms are tucked behind the kitchen and share a jack-and-jill bathroom with a shower/tub combination. A third bedroom and an additional full bathroom, along with the laundry room, are also located on this side of the home. On the opposite side, a convenient half bath is available for guests. Down the hall, the primary suite offers a peaceful retreat, complete with a luxurious ensuite bathroom. Built to GOLD FORTIFIED STANDARDS which may allow for great savings on homeowners insurance. Buyer to verify all measurements. Home is equipped with the SMART HOME TECHNOLOGY! This home combines modern convenience with timeless design—schedule your tour today!
Active
$431,960
5916 Orchard Ln E, Grand Bay, AL 36541
4beds
2,495sqft
Single Family Residence, Residential, Residential Detached
Built in 2025
0.74 Acres lot
$432,200 Zestimate®
$173/sqft
$40/mo HOA
What's special
Spacious islandJack-and-jill bathroomFormal dining roomEnsuite bathroomQuartz countertopsStylish kitchenStainless steel appliances
- 123 days
- on Zillow |
- 256 |
- 14 |
Zillow last checked: 7 hours ago
Listing updated: June 06, 2025 at 09:12am
Listed by:
Jennie Ely 251-758-3355,
DHI Realty of Alabama LLC
Source: GCMLS,MLS#: 7521495
Travel times
Schedule tour
Select your preferred tour type — either in-person or real-time video tour — then discuss available options with the builder representative you're connected with.
Select a date
Facts & features
Interior
Bedrooms & bathrooms
- Bedrooms: 4
- Bathrooms: 4
- Full bathrooms: 3
- 1/2 bathrooms: 1
Heating
- Central, Electric
Cooling
- Ceiling Fan(s), Central Air
Appliances
- Included: Dishwasher, Electric Range, Electric Water Heater, Microwave
- Laundry: Laundry Room
Features
- High Ceilings 9 ft Main, Smart Home, Tray Ceiling(s), Walk-In Closet(s)
- Flooring: Carpet, Vinyl
- Windows: Insulated Windows, Storm Shutters
- Basement: None
- Has fireplace: No
- Fireplace features: None
Interior area
- Total structure area: 2,495
- Total interior livable area: 2,495 sqft
Video & virtual tour
Property
Parking
- Total spaces: 2
- Parking features: Attached, Garage, Garage Door Opener, Garage Faces Front
- Attached garage spaces: 2
Accessibility
- Accessibility features: None
Features
- Levels: One
- Patio & porch: Covered, Front Porch, Rear Porch
- Exterior features: None
- Pool features: None
- Spa features: None
- Fencing: None
- Has view: Yes
- View description: Other
- Waterfront features: None
Lot
- Size: 0.74 Acres
- Features: Back Yard, Front Yard, Landscaped
Details
- Additional structures: None
- Parcel number: 3507360000006021
- Special conditions: Standard
Construction
Type & style
- Home type: SingleFamily
- Architectural style: Traditional
- Property subtype: Single Family Residence, Residential, Residential Detached
Materials
- Brick, HardiPlank Type
- Foundation: Slab
- Roof: Shingle,Other
Condition
- true
- New construction: Yes
- Year built: 2025
Details
- Builder name: D.R. Horton
Utilities & green energy
- Electric: 220 Volts in Garage
- Sewer: Public Sewer
- Water: Public
- Utilities for property: Electricity Available, Sewer Available, Underground Utilities
Green energy
- Energy efficient items: None
Community & HOA
Community
- Features: HOA
- Subdivision: Dees Plantation
HOA
- Has HOA: Yes
- HOA fee: $475 annually
Location
- Region: Grand Bay
Financial & listing details
- Price per square foot: $173/sqft
- Date on market: 2/7/2025
- Electric utility on property: Yes
- Road surface type: Asphalt
About the community
Welcome to Dees Plantation, a picturesque new home community in Grand Bay, Alabama, surrounded by majestic pecan trees and countryside charm. This serene setting offers an ideal backdrop for your dream home. Choose from thoughtfully crafted homes with 3 to 5 bedrooms, up to 3.5 bathrooms, and spacious layouts ranging from 2,246 to 3,127 square feet. Every modern home includes a garage equipped with a 220V electric vehicle charger, providing convenience and sustainability.
Designed with modern living in mind, these open-concept floor plans feature bright, inviting spaces perfect for gathering and entertaining. The kitchen is the heart of the home, boasting shaker-style cabinetry, granite countertops, and a stainless-steel farmhouse sink. A spacious island offers additional seating and generous prep space. For those looking to showcase their culinary skills, it's a great spot to do so! Natural light pours in, complemented by an LED lighting package that creates a warm and welcoming ambiance.
Each home at Dees Plantation includes smart home technology, offering comfort, security, and convenience. The exteriors feature durable, charming brick finishes that blend seamlessly with the beautiful surroundings. Just a short distance from the family-owned Dees Pecan Company, this community offers tranquility and easy access to local amenities.
Don't miss your opportunity to own a home at Dees Plantation. Experience the perfect combination of style, comfort, and modern convenience. Schedule your tour today!
Source: DR Horton

